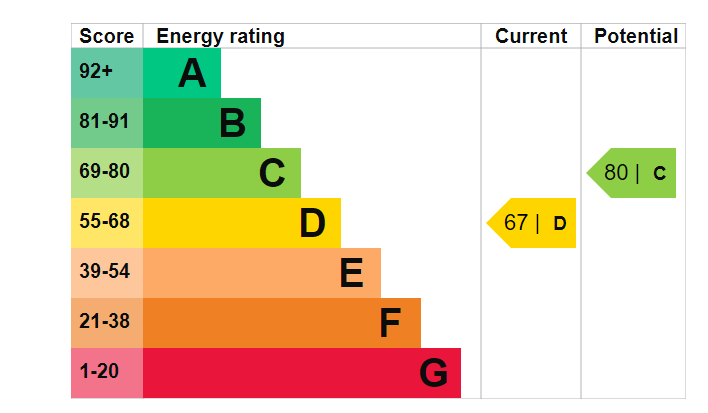Description..
- EER 67D/80C
- 3 Bedroom Bungalow
- En-suite Facilities
- Mains Gas C/H & D/G
- Parking To Front & Ample Parking To Rear
- Immaculately Presented
- Sought After Location
- Convenient To Ammanford Town
- Easy Access To M4 Motorway
- Viewing Recommended
***PARKING TO FRONT, AMPLE PARKING TO REAR***.
We have pleasure in offering for sale this immaculately presented three bedroom bungalow situated in a sought after location in Ammanford. The property offers two bedrooms and a shower room on the ground floor with the master bedroom and en-suite located on the first floor. Both front and rear gardens are level with off road parking to the front and further parking to the rear. There is mains gas fired central heating and double glazing to the property.
Ammanford town offers good basic amenities with out of town retailers located at Cross Hands business park. Easy access to the M4 motorway would be via junction 49 at Pont Abraham. Internal viewing is highly recommended.
Accommodation
Entrance Hallway:
Double panel radiator, laminate flooring.
Lounge: - 4.42m x 3.91m (14'6"to alcove x 12'10")
Double glazed French doors to rear, laminate flooring, feature ornamental fireplace with wooden surround, picture rail, understairs storage cupboard, double panel radiator.
Dining Room: - 3.73m x 3.02m (12'3" x 9'11")
Double glazed window to side, picture rail, stairs to first floor, double panel radiator.
Kitchen: - 3.68m x 2.97m (12'1" x 9'9")
Double glazed window to rear, fitted with a range of wall, base and glass display units, 1½ bowl sink unit and draining board, plumbing for washing machine, ceramic tiled floor, cupboard housing gas boiler providing domestic hot water and central heating, cooker space, double panel radiator.
Shower Room: - 2.62m x 2.46m (8'7" x 8'1")
Double glazed obscure window to side, suite comprises shower enclosure with mains shower & rain shower head, wash hand basin in vanity unit, WC, panelled walls, heated towel rail.
Bedroom Two: - 3.86m x 3.48m (12'8" x 11'5" to alcove)
Double glazed window to front, picture rail, double panel radiator.
Bedroom Three: - 4.04m x 3.28m (13'3" x 10'9" angled)
Double glazed window to front, picture rail, double panel radiator.
Rear Hall:
Double glazed glass panel door to side, laminate flooring.
First Floor:
Double glazed window to side, downlighters, shelf suitable for storage.
Master Bedroom: - 5.44m x 3.84m (17'10"/15'3" x 9'8"/12'7" plus recess)
Two Velux windows to rear, beams to ceiling, downlighters, storage cupboard, double panel radiator. Recess with double glazed window to front, double panel radiator.
En-Suite: - 2.44m x 1.88m (8'0" x 6'2")
Velux window to front, double glazed window to side, suite comprises panelled bath with tiled splashback, WC, wash hand basin in vanity unit, downlighters, single panel radiator.
Externally:
Front garden laid to lawn with side driveway, side pedestrian access to an enclosed level rear garden mainly laid to lawn with feature circular patio, raised decking seating area. Rear vehicle access to further off road parking which is suitable for parking a motorhome or caravan
Services:
We are advised all mains services are connected.
Tenure:
Freehold.
Council Tax Band:
C.
Directions:
From our office in Ammanford proceed to the traffic lights bearing left onto High Street. Proceed until reaching the speed traffic camera then take the next available left onto Wernddu Road. Proceed up the hill whereby the property will be located on the left hand side.
Disclaimer:
Every care has been taken with the preparation of particulars however please note room dimensions and floor plan's should not be relied upon and any appliances or services listed on these details have not been tested.
Floorplan

EPC

To discuss this property call us on:
Market your property
with Calow Evans
Book a market appraisal for your property today. Our virtual options are still available if you prefer.