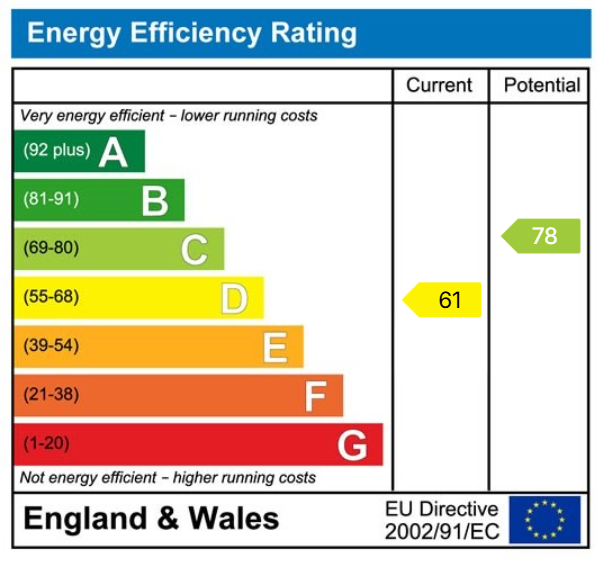Description..
- EPC Rating: D
- Convenient To Town Centre
- Enclosed Rear Garden
- Gas C/h (with exception of cloakroom) & Double Glazing
- Integral Garage Offering Potential To Convert (Stpp)
- Ground Floor W/C/First Floor Bathroom
- Log Burner In Lounge
- Bi-Folding Doors Off Kitchen/Family Room
- Extended To Provide Contemporary Style Living Accommodation
- Ideal Three Bed Family Home
A tastefully decorated three bedroom detached home situated on the outskirts of Ammanford town centre. This ideal family home has been extended to provide contemporary style living and enjoys a log burner in the lounge, bi-folding doors off the open plan kitchen/family room, ground floor cloakroom and first floor family bathroom. There is gas fired central heating and double glazing. Externally there is a driveway providing ample parking, integral garage and an enclosed rear garden.
Pontamman is situated on the outskirts of Ammanford town centre conveniently located to the M4 motorway via junction 49 at Pontamman. Internal viewing is highly recommended to fully appreciate the accommodation.
Accommodation:
Entrance Hallway
Lounge - 7.26m x 3.61m (23'10" x 11'10"/10'4")
Kitchen/Diner/Family Room - 7.26m x 5.87m (23'10"/10'5" x 19'3"/8'8")
Inner Hallway
Cloakroom
Integral Garage - 5.13m x 2.57m (16'10" x 8'5")
First Floor Landing
Bedroom One - 3.89m x 3.2m (12'9" x 10'6")
Bedroom Two - 3.58m x 2.67m (11'9" x 8'9"(to fitted wardrobes))
Bedroom Three - 2.92m x 2.69m (9'7"/6'9" x 8'10")
Bathroom
Externally
Tenure
Services
Council Tax
Disclaimer
Floorplan

EPC

To discuss this property call us on:
Market your property
with Calow Evans
Book a market appraisal for your property today. Our virtual options are still available if you prefer.