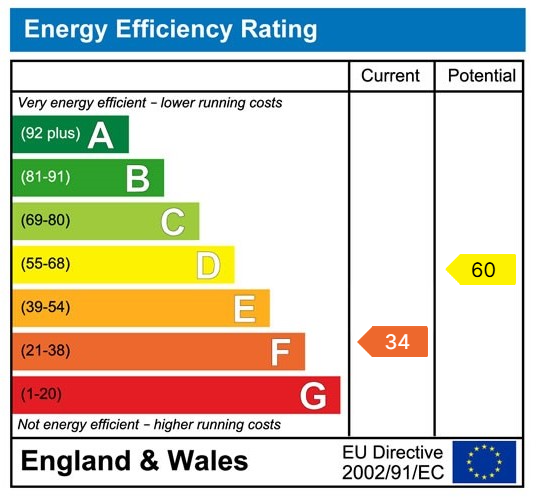Description..
- Detached Home With 1/3 Of An Acre (tbc)
- Three Double Bedrooms
- Three Reception Rooms & Conservatory
- Ground Floor Bathroom/First Floor W/C
- Hot Tub (available through separate negotiation)
- Ample Parking Ideal For Caravan/Motorhome
- Detached Garage
- Fairly Private Rear Garden
- Oil C/h & Double Glazing
- EPC Rating: F
A spacious and quirky detached family home boasting a third of an acre (tbc) situated in the village of Tycroes which enjoys ease of access to the M4 and A48. This ideal family home benefits from three double bedrooms, three reception rooms, and a large conservatory to the side overlooking the rear garden. Externally, there is a side driveway providing ample parking, a detached garage and a large fairly private garden ideal for keen gardeners. Viewing is essential to appreciate the internal and external space this property has to offer.
The village of Tycroes offers excellent transport links to include a train station in the neighbouring village of Pantyffynnon and offers good basic amenities to include a Primary school, post office, shop & a GP surgery. The main shopping facilities are located a short drive away in Ammanford town centre.
Accommodation:
Entrance Hallway
Lounge - 4.06m x 3.58m (13'4" x 11'9")
Dining Room - 4.09m x 2.06m (13'5" x 6'9")
Conservatory - 4.04m x 3.63m (13'3" x 11'11")
Study - 3.35m x 3.05m (11'0"8'10" x 10'0")
Rear Hallway
Kitchen - 2.67m x 2.59m (8'9" x 8'6")
Bathroom - 2.87m x 2.64m (9'5" x 8'8"/5'5")
First Floor Landing
Bedroom One - 4.78m x 3.86m (15'8"/15'1" x 12'8")
WC
Bedroom Two - 3.56m x 3.15m (11'8" x 10'4")
Bedroom Three - 2.51m x 2.44m (8'3" x 8'0")
Externally
Services
Tenure
Council Tax
Disclaimer
Floorplan

EPC

To discuss this property call us on:
Market your property
with Calow Evans
Book a market appraisal for your property today. Our virtual options are still available if you prefer.