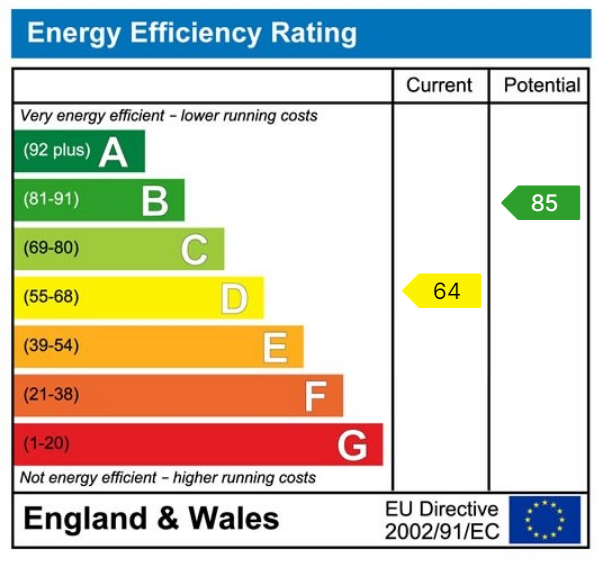-
EER 64D/85B
-
3 Bedrooms
-
Ground Floor Bathroom
-
Internal Features
-
Low Maintenance Rear Garden
-
Potential For Off Road Parking (stpp)
-
Mains Gas C/H & D/G
-
Ideal For FTB or Investor
-
No Chain
A three bedroom mid terraced property situated in the village of Gwaun Cae Gurwen. The property enjoys many internal features such as timbers to ceiling, feature exposed stone walls and would be of interest to a first time buyer or investor and benefits from double glazing and gas fired central heating. There is a tiered rear garden and potential for off road parking to the front (stpp).
The village of Gwaun Cae Gurwen offers basic amenities with the main shopping and leisure facilities located at Ammanford town centre.
Accommodation:
Entrance Vestibule:
Entrance Hallway:
Laminate flooring, stairs to first floor, radiator with radiator cover.
Lounge: - 3.86m x 3.1m (12'8" x 9'10"/10'2")
Double glazed window to front, laminate flooring, feature fireplace and part exposed stone wall, timbers to ceiling, single panel radiator, archway to kitchen.
Kitchen: - 3.86m x 3.58m (12'8" x 11'9")
Double glazed window to lean-to, fitted with a range of wall and base units, electric hob and oven with extractor fan over, single bowl sink unit and draining board, part tiled walls, tiled floor, built in glass display cupboards, understairs storage cupboard, timbers to ceiling, double panel radiator.
Utility Room/Lean-To: - 2.39m x 1.83m (7'10" x 6'0")
Double glazed window and double glazed glass panel door to rear, tiled floor, worksurface, plumbing for washing machine, wall mounted gas boiler providing domestic hot water and central heating.
Inner Hall/Lobby: - 2.06m x 1.4m (6'9" x 4'7")
Double glazed window to lean-to, walk-in pantry, tiled floor, timbers to ceiling, step up to bathroom.
Bathroom: - 3.07m x 2.01m (10'1" x 5'10"/6'7")
Double glazed window to side, suite comprises panelled bath with shower over and hand held shower unit, WC, pedestal wash hand basin, tiled floor, part tiled walls, timbers to ceiling, double panel radiator.
First Floor Landing:
Double glazed window to rear, entrance to loft, feature part exposed stone wall.
Bedroom One: - 3.58m x 2.59m (11'9" x 8'6")
Double glazed window to front, feature fireplace and part exposed stone wall, single panel radiator.
Bedroom Two: - 3.12m x 3.1m (10'3" x 10'2")
Double glazed window to rear, feature part exposed stone wall, single panel radiator.
Bedroom Three: - 2.62m x 2.29m (8'7" x 7'6")
Double glazed window to front, feature part exposed stone wall, single panel radiator.
Externally:
Small frontage offering potential for off road parking (stpp). A low maintenance tiered garden which benefits from pedestrian access to the rear of number 64.
Services:
We are advised all mains services are connected.
Tenure:
Freehold.
Council Tax:
B.
Broadband/Mobile Phone Coverage:
There is ultrafast broadband and mobile phone coverage in the area.
Directions:
From our office in Ammanford proceed to the traffic lights turning left onto High Street. Proceed out of the town and turn left at the next junction in Pontamman. Proceed through the villages of Glanamman, Garnant and Gwaun Cae Gurwen. Proceed over the railway crossing passing Ck's supermarket and continue on this road whereby the property will be located on the left hand side.
Disclaimer:
Every care has been taken with the preparation of particulars however please note room dimensions and floor plan's should not be relied upon and any appliances or services listed on these details have not been tested.
