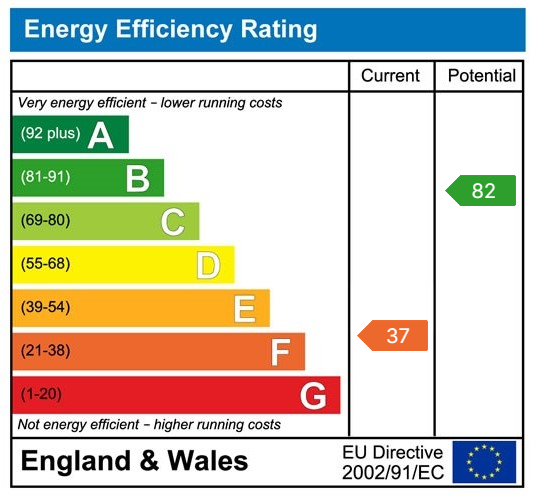-
EER
-
3 Bedrooms
-
Ground Floor Shower Room & First Floor WC
-
Open-Plan Kitchen/Diner
-
Oil C/H
-
Side Road Location
-
Potential For Off Road Parking (stpp)
-
In Need Of Modernising
-
Large Enclosed Garden With Views
-
No Upper Chain
A three bedroom semi detached property in need of modernising situated on a side road in the village of Lower Brynamman. The property has the benefit of open-plan kitchen/diner as well as a separate lounge, ground floor shower room and first floor WC. Externally potential for off road parking to the front (stpp) and a good sized rear garden, basement housing oil boiler and ideal for garden storage.
The village of Brynamman offers good basic amenities with the main shopping and leisure facilities located at Ammanford town centre. Please note there is no upper chain.
Accommodation:
Lounge: - 4.9m x 3.18m (16'1" x 10'5")
Approached via a front door, feature fireplace with coal effect electric fire, ceiling rose, two single panel radiators.
Inner Passage:
Stairs to first floor.
Kitchen: - 3.81m x 2.24m (12'6" x 7'4")
Two double glazed windows to rear, single glazed glass panel door to side, fitted with wall and base units, 1½ bowl sink unit and draining board, cooker space, plumbing for washing machine, ceramic tiled floor, part tiled walls, double panel radiator, open plan to dining room.
Dining Room: - 3.84m x 3.33m (12'7"/11'11 x 10'11")
Open plan to kitchen, single and double panel radiators.
Shower Room: - 2.64m x 1.47m (8'8" x 4'10")
Double glazed obscure window to rear, shower enclosure, wash hand basin in vanity unit, WC, walls tiled to ceiling, single panel radiator, door to understairs storage cupboard.
First Floor Landing:
Entrance to loft.
Bedroom One: - 3.48m x 3.3m (11'5" x 10'10")
Double glazed window to front, single panel radiator.
Bedroom Two: - 3.25m x 3.15m (10'8" x 10'4")
Double glazed window to rear, airing cupboard housing hot and cold water tanks, single panel radiator.
Bedroom Three: - 3.28m x 2.44m (10'9" x 8'0")
Double glazed window to rear, single panel radiator.
Cloakroom: - 2.41m x 1.24m (7'11" x 4'1")
Double glazed window to front, Macerator pumped WC, pedestal wash hand basin, part tiled walls, single panel radiator.
Externally:
Small enclosed frontage offering potential to remove the wall to provide off road parking (stpp), side pedestrian access to a large enclosed rear garden laid to lawn with some views. Cellar with electricity connected ideal for garden storage also housing the oil boiler providing domestic hot water and central heating.
Services:
We are advised all mains services are connected.
Tenure:
Freehold.
Council Tax:
B.
Directions:
From our office in Ammanford proceed to the traffic lights bearing left onto High Street. On reaching the junction in Pontamman turn left. Proceed through the villages of Glanamman, Garnant and proceed onto Gwaun Cae Gurwen. Take the left turning before the railway crossing signposted Brynamman and continue on this road passing the common onto Brynamman Road and follow the road onto Cannon Street. Turn left opposite the petrol garage onto Glyn Road and proceed down the road where the property will be located on the left hand side.
Disclaimer:
Every care has been taken with the preparation of particulars however please note room dimensions and floor plan's should not be relied upon and any appliances or services listed on these details have not been tested.
