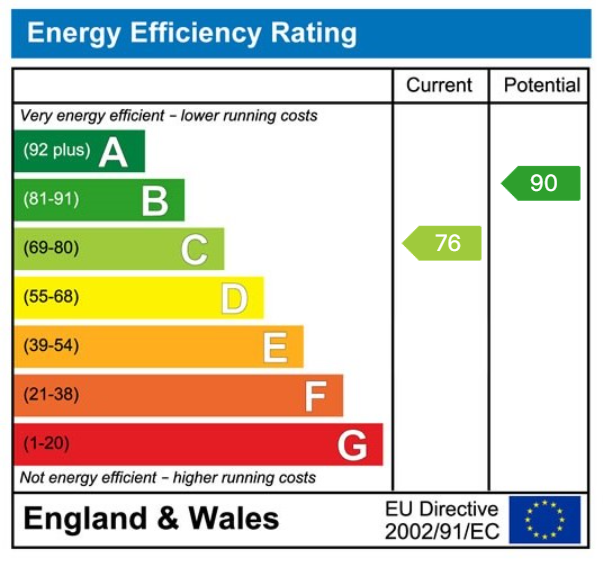Description..
- No Upper Chain
- Well Presented Three Bed Home
- Open Plan Living Accommodation
- Oil C/h & Double Glazing
- En-suite Facilities
- Ground Floor WC & First Floor Bathroom
- Ample Parking To Rear
- Enclosed Rear Garden
- Village Location
- EPC: C
This modern three-bedroom semi-detached home is located in the village of Penygroes. It is an ideal choice for first-time buyers, featuring open-plan living on the ground floor, a ground floor cloakroom, an en-suite bathroom in the master bedroom, and an additional bathroom on the first floor. Outside, there is off-road parking for two vehicles at the rear, along with a pleasant and enclosed garden.
The village of Penygroes offers good basic amenities, with out-of-town retailers available at the Cross Hands Business Park. Additionally, easy access to the M4 motorway is conveniently available via junction 49 at Pont Abraham.
Accommodation:
Entrance Hallway
Cloakroom
Lounge - 5.28m x 3.81m (17'4"(in to bay) x 12'6"/12')
Dining Room - 2.97m x 2.29m (9'9" x 7'6")
Kitchen - 2.77m x 2.36m (9'1" x 7'9")
Landing
Bedroom One - 3.43m x 2.69m (11'3" x 8'10")
Ensuite
Bedroom Two - 2.92m x 2.74m (9'7" x 9'0"/8'6")
Bedroom Three - 2.13m x 1.98m (7'0" x 6'6")
Bathroom
Externally
Tenure
Services
Council Tax
Mobile Phone Coverage/Broadband
Disclaimer
Floorplan
EPC

To discuss this property call us on:
Market your property
with Calow Evans
Book a market appraisal for your property today. Our virtual options are still available if you prefer.