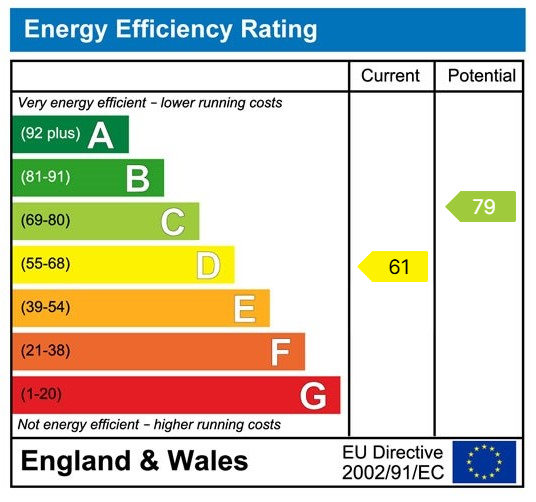Description..
- Convenient To M4 & A48
- Village Location.
- Potential for off road Parking STPP
- Oil central heating and double glazing.
- Ideal renovation project.
- Enclosed rear garden.
A traditional semi detached property situated in the village of Penygroes. An ideal renovation project this potential family home enjoys three bedrooms and a first floor bathroom . The property benefits from oil fired central heating and double glazing, Externally, there is on street parking to the front with potential for off road parking STPP and an enclosed rear garden.
The village of Penygroes offers good basic amenities with out of town retailers located at Cross Hands business park. Easy access to the M4 motorway would be via junction 49 at Pont Abraham.
Entrance Hall
Lounge/ Kitchen - 6.83m x 4.62m (22'5" x 15'2")
Utility Room - 3.1m x 1.09m (10'2" x 3'7")
Bathroom - 1.98m x 2.92m (6'6" x 9'7")
Bedroom 1 - 3.78m x 4.7m (12'5" x 15'5")
Bedroom 2 - 3.53m x 2.95m (11'7" x 9'8")
Bedroom 3 - 3.28m x 2.95m (10'9" x 9'8")
Externally
Services
Tenure
Council tax
Disclaimer
Floorplan
EPC

To discuss this property call us on:
Market your property
with Calow Evans
Book a market appraisal for your property today. Our virtual options are still available if you prefer.