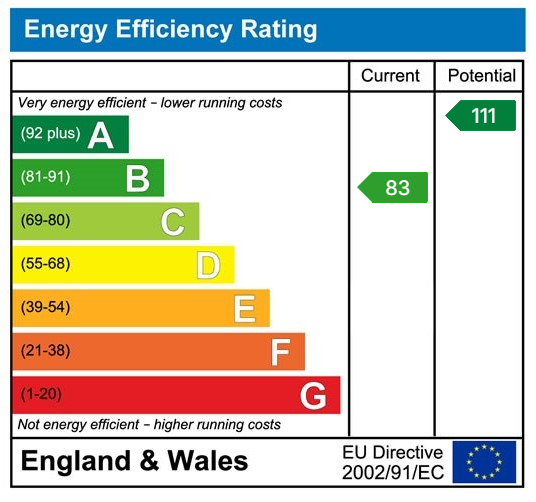-
EER 83B/111A
-
3 Bedrooms & Attic Room
-
Air Source Heating & Solar Panels
-
Multi Fuel Fire
-
Double Glazing
-
Covered Pergola
-
Decking With Views
-
Workshop & Garden Shed
-
Quiet Semi Rural Location
-
Ample Parking
A well presented ex-local authority property situated in the semi rural village of Garnswllt with ample off road parking. The property offers three bedroom accommodation and an attic room , the lounge has the benefit of a multi fuel fire , French doors to the rear garden which benefits from a covered Pergola and outbuildings. The raised decking area to the rear backs onto farmland and enjoys a river view. There is double glazing and air source heating to the property.
The village of Garnswllt is situated in a semi rural location but not too distant from the required amenities. Ammanford town is approximately a 10 minute drive where you can find a range of shopping and leisure amenities. Access to the M4 motorway is via junction 49 at Pont Abraham.
Entrance Hallway:
Tiled floor, stairs to first floor, built in storage cupboard.
Lounge: - 5.84m x 3.2m (19'2" x 10'6")
Double glazed window to front, double glazed French doors to rear, tiled floor, feature brick fireplace with multi fuel fire, two ceiling roses, vertical wall mounted column radiator, feature alcoves with shelving, double panel radiator.
Kitchen/Breakfast Room: - 4.14m x 3.63m (13'7" x 11'9"/11'11")
Double glazed windows to rear and side, double glazed glass panel door to rear, fitted with a range of wall and base units, electric hob with extractor fan over, plumbing for washing machine and dishwasher, part tiled walls, eye level double oven and grill, single bowl sink unit and draining board, tiled floor, double panel radiator, walk-in pantry with shelving and double glazed window to side.
First Floor Landing:
Double glazed window to side, engineered oak flooring, built in airing cupboard housing cylinder tank and distribution system.
Bedroom One: - 3.66m x 3.02m (12'0" x 9'11")
Double glazed windows to rear and side, engineered oak flooring, built in cupboard, double panel radiator.
Bedroom Two: - 3.71m x 3.07m (12'2" x 10'1")
Double glazed window to rear, laminate flooring, picture rail, double panel radiator.
Bedroom Three: - 3.28m x 2.64m (10'9"/9'0" x 8'8")
Double glazed window to front, laminate flooring, stairs to attic room, double panel radiator.
Attic Room: - 3.53m x 2.62m (11'7" x 8'7")
Storage to eaves.
Shower Room: - 1.98m x 1.68m (6'6" x 5'6")
Double glazed obscure window to front, WC, wash hand basin in vanity unit, corner shower enclosure, walls tiled to ceiling, double panel radiator.
Externally:
Front garden laid to lawn with feature fish pond and wooden Pergola and paved driveway providing ample parking, side pedestrian access to the rear garden mainly laid to lawn, paved patio and Pergola, interconnected workshop and garden shed with electricity , WC, door to side access.
Services:
We are advised all mains services are connected. Air source heating and solar panels.
Tenure:
Freehold.
Council Tax:
B.
Broadband/Mobile Phone Coverage:
There is ultrafast broadband and mobile phone coverage in the area.
Directions:
From our Ammanford office proceed to the traffic lights bearing right onto Wind Street. At the roundabout take the first exit and straight ahead on the next roundabout towards Tesco's. At the Tesco's roundabout take the first exit and turn right on the next roundabout and proceed onto Betws. Follow the road around onto Garnswllt. On reaching the sharp left hand bend in the village turn right onto Lon Y Felin and follow the road whereby the property will be located on the right hand side.
Disclaimer:
Every care has been taken with the preparation of particulars however please note room dimensions and floor plan's should not be relied upon and any appliances or services listed on these details have not been tested.
