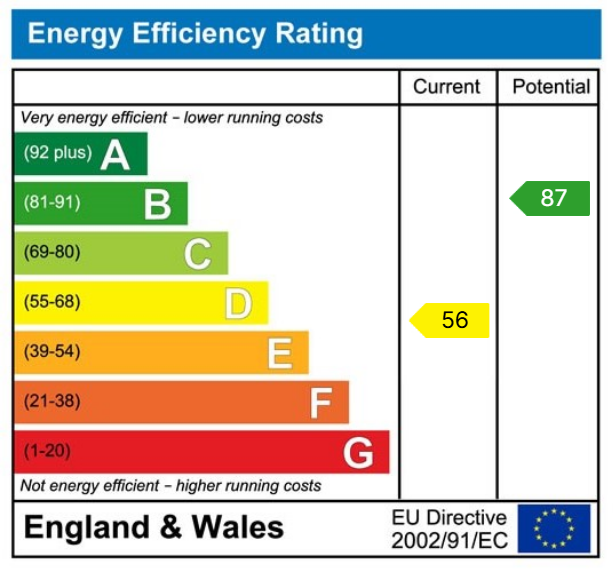-
EER 56D/87B
-
3 Bedrooms
-
Gas C/H & D/G
-
First Floor Bathroom
-
Side Driveway & Rear Parking
-
Garage
-
Log Cabin with Electric & Water
-
Popular Village Location
-
Viewing Recommended
A three bedroom property conveniently situated to all the amenities the village of Llandybie has to offer. The property benefits from gas fired central heating and double glazing. Externally there is a side driveway and additional off road parking and a garage to the rear, also a log cabin with water and electricity connected an ideal space to work from home or a hobby room. Planning permission has been granted for a single storey extension, planning ref PL 06705 was granted 1/12/2023, plans available upon request or can be viewed on Carmarthenshire County Council planning portal.
The village itself offers good basic amenities including a Co-op store, bakery, hairdressers and beauty salon, places of worship, public house and restaurant, primary school, public transport and more. The main shopping and leisure facilities are located at Ammanford town centre.
Accommodation:
Entrance Vestibule:
Double panel radiator.
Lounge/Dining Room: - 6.48m x 4.42m (21'3"/17'1" x 14'6")
Double glazed windows to front and rear, laminate flooring, three column radiators, two feature brick fireplaces with Oak mantles , feature alcoves with lighting, stairs to first floor, understairs storage cupboard.
Kitchen: - 3.68m x 2.46m (12'1" x 8'1")
Double glazed windows to rear and side, fitted with a range of wall and base units, 1½ bowl sink unit and draining board, gas hob and electric oven with extractor fan over, downlighters, plumbing for dishwasher, double panel radiator.
Utility Area:
Double glazed glass panel door and double glazed window to rear, plumbing for washing machine.
First Floor Landing:
Built in cupboard, double panel radiator, entrance to loft with drop down ladder and mostly boarded also housing the gas boiler providing domestic hot water and central heating.
Bedroom One: - 4.7m x 3.2m (15'5"/12'8" x 10'6")
Two double glazed windows to front, recess for wardrobe, column radiator.
Bedroom Two: - 3.43m x 2.82m (11'3" x 9'3")
Double glazed window to rear, downlighters, double panel radiator.
Bedroom Three: - 2.79m x 2.74m (9'2" x 6'4"/9'0")
Double glazed window to rear, double panel radiator.
Bathroom: - 1.88m x 1.88m (6'2" x 6'2")
Double glazed obscure window to side, suite comprises panelled bath with shower over and dual shower heads, WC, wash hand basin in vanity unit, tiled floor, downlighters, part tiled walls, column radiator.
Externally:
Side driveway providing off road parking, gated entrance to an enclosed rear garden mainly laid to lawn, gravelled patio area, log cabin to the rear with electricity and water connected, garage and off road parking for three vehicles.
Planning Permission:
Planning permission has been approved for a single storey extension planning reference PL/06705 approved on 1/12/2023, plans available upon request.
Services:
We are advised all mains services are connected.
Tenure:
Freehold.
Council Tax:
B.
Broadband/Mobile Phone Coverage:
There is superfast broadband and mobile phone coverage in the area.
Directions:
From our office in Ammanford proceed along College Street in the direction of Llandeilo, passing through the village of Bonllwyn. Continue until reaching the village square in Llandybie turning left onto Blaenau Road whereby the property will be located on the left hand side.
Disclaimer:
Every care has been taken with the preparation of particulars however please note room dimensions and floor plan's should not be relied upon and any appliances or services listed on these details have not been tested.
