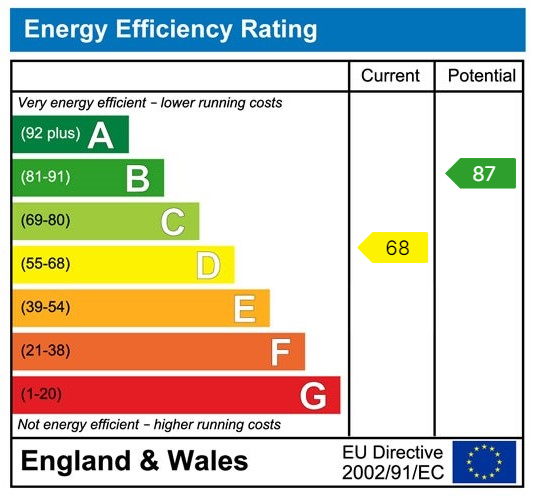-
EER 68D/87B
-
Well Presented Family Home
-
3 Bedrooms & 2 Bathrooms
-
2 Reception Rooms
-
Fitted Wardrobes
-
Integrated Appliances In Kitchen
-
Views To The Fore
-
Rear Garden
-
Driveway & Garage
-
Internal Viewing Recommended
INTERNAL VIEWING IS A MUST.
An opportunity to purchase a lovely family home which has been upgraded and provides three bedroom accommodation, two bedrooms having the benefit of fitted wardrobes, a first floor bathroom and ground floor shower room. The kitchen provides integrated appliances to include a fridge freezer, dishwasher and a gas hob with five gas burner's. There is gas fired central heating and double glazing to the property. Externally the property enjoys views to the front and benefits from a rear drive and garage. Please note the ground floor accommodation has been adapted and suitable for disabled use.
The village of Garnant offers excellent leisure facilities such as riverside walks and cycle paths, recreational grounds, children's play areas and boasts a modern primary school and an 18 hole golf course. The main shopping facilities are located at Ammanford town centre.
Accommodation:
Entrance Hallway:
Laminate flooring, radiator with decorative cover, stairs to first floor.
Lounge/Dining Room: - 6.55m x 2.97m (21'6" x 9'5"/9'9")
Double glazed windows to front and rear, laminate flooring, feature ornamental fireplace with surround, laminate flooring, two single panel radiators.
Sitting Room: - 4.34m x 3.1m (14'3" x 10'2"to chimney breast)
Double glazed window to front, laminate flooring, double panel radiator.
Kitchen: - 3.18m x 2.64m (10'5" x 8'8")
Double glazed window to rear, double glazed glass panel door to side, understairs storage cupboard, tiled floor, fitted with range of wall and base units, Belfast sink unit and worktop drainer, gas hob with five gas burner's, electric oven and extractor fan over, integrated fridge/freezer and dishwasher, cupboard housing gas boiler providing domestic hot water and central heating, tiled floor, vertical radiator.
Utility Room:
Plumbing for washing machine, space for tumble dryer, shelving, laminate flooring, single panel radiator.
Shower Room: - 2.08m x 1.37m (6'10" x 4'6")
Double glazed window to rear, laminate flooring, double shower enclosure with tiled splashback, WC, pedestal wash hand basin, laminate flooring, heated towel rail.
First Floor Landing:
Double glazed window to rear, entrance to loft, single panel radiator.
Bedroom One: - 3.66m x 3.51m (12'0" x 7'10"/11'6")
Two double glazed windows to front, fitted wardrobes, single panel radiator.
Bedroom Two: - 3.91m x 2.97m (12'10"/10'9" x 9'9")
Double glazed window to front, fitted wardrobes, double panel radiator.
Bedroom Three: - 3.18m x 2.41m (10'5"/9'4" x 7'11")
Double glazed window to rear single panel radiator.
Bathroom: - 2.97m x 2.74m (9'9"/8'11" x 7'1"/9'0")
Double glazed obscure window to rear, suite comprises double ended free standing bath with hand held shower unit, WC, pedestal wash hand basin, open cupboard with shelving, laminate flooring, walls tiled to ceiling, heated towel rail.
Externally:
A small low maintenance frontage with views to the fore, side pedestrian access to a tiered garden, private pave patio area, steps up to lawned garden and good sized decking, garage with electric up and over door and enclosed off road parking via New Ceidrim Road.
Services:
We are advised all mains services are connected, single panel radiator.
Tenure:
Freehold.
Council Tax:
D.
Directions:
From our office in Ammanford proceed to the traffic lights bearing left onto High Street. Continue until reaching the next junction in Pontamman and turn left. Proceed through the village of Glanamman onto Garnant. On reaching The Half Moon turn right immediately before and proceed up the hill. Take the second left hand turning onto Ceidrim Road whereby the property will be located on the right hand side as identified by our for sale board.
Disclaimer:
Every care has been taken with the preparation of particulars however please note room dimensions and floor plan's should not be relied upon and any appliances or services listed on these details have not been tested.
