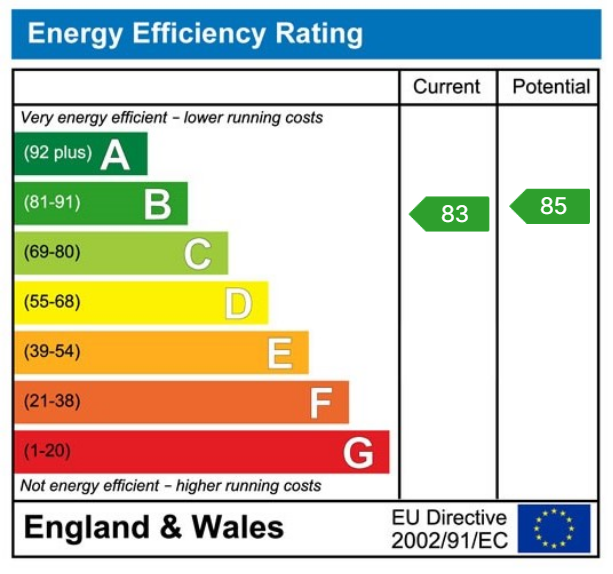-
EER 83B/85B
-
Superb 3 Bedroom Bungalows
-
Built To High Specification
-
Only 8 Remaining
-
Echo Friendly Builds
-
Exclusive Developments
-
Amazing Views
-
Viewing Recommended
-
Don't Miss Out Reserve Early
-
Quiet Location
ECHO-FRIENDLY BUNGALOWS , ONLY 8 REMAINING.
A superb opportunity for those looking for a brand new detached bungalow conveniently situated to Ammanford town centre in the village of Betws. This exclusive brand new development of only 9 bungalows are built to a high specification with Eco-friendly in mind to provide low running costs such as Solar panels, Air source heating with underfloor heating, triple glazing and very well insulated walls. There is a choice of 8 plots remaining starting from £375,000 to the larger plots at the rear benefiting from amazing countryside views at £435,000. Internal viewings and early reservations are recommended.
Ammanford town offers every day shopping and leisure facilities with out of town retailers located at Cross Hands Business Park. Ease of access to the M4 motorway is via junction 49 at Pont Abraham.
Accommodation:
Entrance Hallway:
Airing cupboard housing manifold system for underfloor heating.
Open Plan Lounge/Kitchen-Dining Room: - 7.04m x 4.09m (23'1" x 13'5")
Triple glazed patio doors and triple glazed window to rear, kitchen to be fitted with a rang of Shaker style wall and base units (customer choice subject to a PC sum), hob, oven and grill, integrated dishwasher, fridge/freezer, 1½ bowl sink unit and draining board.
Utility Room: - 1.85m x 1.75m (6'1" x 5'9")
To be fitted with base units, plumbing for washing machine, space for tumble dryer, wash hand basin, door to garage.
Bedroom One: - 3.61m x 3.12m (11'10" x 10'3")
Triple glazed patio doors to rear.
En-Suite: - 1.91m x 1.8m (6'3" x 5'11")
Triple glazed obscure window to side, WC, pedestal wash hand basin, shower enclosure with tiled splashback, walls tiled to halfway.
Bedroom Two: - 3.58m x 2.74m (11'9" x 9'0")
Triple glazed window to front, entrance to loft.
Bedroom Three: - 3.78m x 2.97m (12'5" x 9'9")
Triple glazed window to front.
Bathroom: - 2.39m x 1.8m (7'10" x 5'11")
Triple glazed obscure window to side, suite comprises WC , pedestal wash hand basin, panelled bath with shower over.
Externally:
Open-plan front garden laid to lawn with tarmacadam driveway to garage with up and over door and electricity connected, provision for a charging port, side pedestrian access to an enclosed garden mainly laid to lawn with paved patio.
Services:
We are advised all mains services are connected. Air Source Heat Pump.
Tenure:
Freehold.
Council Tax:
To be confirmed.
Broadband/Mobile Phone Coverage:
There is superfast broadband and mobile phone coverage in the area.
Specifications:
Air Source Pump, Solar Panels, Under Floor Heating.
Oak Veneered Internal doors.
Sprinkler System.
Luxury Vinyl Tiled Effect Floors to hallway, lounge, kitchen and bathrooms.
Choice of Shaker style kitchens (subject to a PC sum).
Integrated Kitchen Appliances.
10 Year Warranty via Advantage.
Smooth Plastered Internal Walls and Ceilings.
Lawned Gardens.
Tarmacadam Driveways.
Directions:
From our office in Ammanford proceed to the traffic lights bearing right onto Wind Street. Take the first left at the roundabout and proceed straight ahead at the next roundabout. On reaching the roundabout near Tesco's take the first left and turn right on the fourth roundabout onto Betws Road. Proceed up the hill and follow the road around the right hand bend. Continue along Betws Road where the development will be located on your right hand side.
Disclaimer:
Every care has been taken with the preparation of particulars however please note room dimensions and floor plan's should not be relied upon and any appliances or services listed on these details have not been tested.

