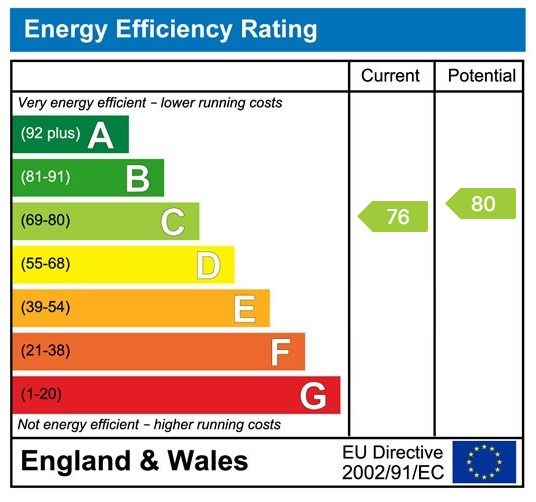-
EER
-
Superb Family Home
-
5 Double Bedrooms
-
Annexe Potential
-
3 Bathrooms & Dressing Room
-
4 Reception Rooms
-
Ample Parking & Double Garage
-
Sought After Location
-
Quiet Cul-De-Sac Position
-
Viewing Recommended
INTERNAL VIEWING HIGHLY RECOMMENDED.
An executive family residence situated in a sought after quiet cul-de-sac location on the outskirts of Ammanford town centre. The property offers superb five bedroom accommodation which is arranged over three floors, the master bedroom having the benefit of en-suite and dressing room facilities, first floor family bathroom and ground floor shower room. The ground floor accommodation could lend itself as an annexe and would be ideal for an additional family member. There is mains gas fired central heating and double glazing to the property. Externally there is ample parking on the driveway and a detached double garage, to the rear a tiered good sized garden with summer house and patio.
Oak Tree Close is situated off Wernolau Road and is conveniently located to Ammanford town and leisure facilities. Out of town retailers are located at Cross Hands which also gives access to the M4 motorway and A48 link roads. This is an ideal family home therefore viewing is highly recommended to fully appreciate the accommodation offered.
Entrance Hallway:
Wood flooring, ceiling rose, stairs to first floor, double panel radiator.
Lounge: - 5.74m x 4.47m (18'10" x 14'8")
Double glazed French doors and double glazed windows to rear, feature brick inglenook fireplace with wooden mantle and multi fuel fire, ceiling rose, wall light connections, double panel radiator.
Kitchen/Dining Room: - 5.44m x 4.42m (17'10" x 12'7"/14'6")
Double glazed French doors and double glazed window to rear, wood flooring, fitted with an extensive range of wall, base and glass display units, 1½ bowl sink unit and draining board, Leisure Rangemaster with four gas burners, hot plate, griddle, double oven, grill and extractor fan over, part tiled walls, downlighters, kitchen island, integrated dishwasher.
Utility Room: - 3.48m x 2.03m (11'5" x 6'8")
Double glazed glass door and double glazed window to rear, tiled floor, fitted with base units, 1½ bowl sink unit and draining board, plumbing for washing machine, part tiled walls, gas boiler providing domestic hot water and central heating, single panel radiator.
Shower Room: - 2.54m x 2.34m (8'4" x 7'8")
Double glazed window to side, tiled floor, pedestal wash hand basin, WC, double shower enclosure with tiled splashback, heated towel rail.
Gym/Bedroom: - 3.76m x 3.48m (12'4" x 11'5")
Double glazed glass panel door to side, double glazed window to front, tiled floor, two spotlights, double panel radiator.
Sitting Room: - 4.93m x 3.07m (16'2"/11'8 x 10'1")
Double glazed square bay window to front, single panel radiator.
Study: - 4.06m x 3.12m (13'4" x 10'3")
Double glazed window to front, double doors with glass panels to lounge, double panel radiator.
First Floor Landing:
Double glazed window to front, dado rail, stairs to second floor, single panel radiator.
Master Bedroom: - 4.6m x 3.12m (15'1"/12'10 x 10'3")
Double glazed window to front, single panel radiator.
Dressing Room: - 3.84m x 3.45m (12'7"/7'11" x 11'4")
Double glazed window to front, tiled floor, downlighters, fitted with hanging rails and shelving.
En-Suite: - 3.45m x 2.64m (11'4" x 8'8")
Velux window to rear, tiled floor, shower enclosure with tiled splashback, WC, wash hand basin in vanity unit, part divided wall to storage/laundry area.
Bedroom Two: - 5.13m x 4.06m (16'10"/10'11" x 13'4")
Double glazed window to front, single panel radiator.
Bedroom Three: - 3.89m x 3.35m (12'9" x 11'0")
Double glazed window to rear, built in wardrobe, single panel radiator.
Bedroom Four: - 3.76m x 3.45m (12'4" x 11'4")
Double glazed window to rear, single panel radiator.
Bathroom: - 2.82m x 2.69m (9'3" x 8'10")
Double glazed obscure window to rear, suite comprises Jacuzzi bath, WC, wash hand basin in vanity unit, walls tiled to ceiling, downlighters, heated towel rail, fitted bathroom cabinets, heated towel rail.
Second Floor:
Bedroom Five: - 10.03m x 3.45m (32'11" x 11'4")
Three Velux windows to rear, two single panel radiators.
Externally:
The property is situated in a cul-de-sac location, gravelled driveway and turning area providing ample parking, detached double garage with up and over doors and electricity connected, side pedestrian access to a good sized tiered garden mainly laid to lawn with matured trees, paved patio, summer house and water feature.
Services:
We are advised all mains services are connected.
Tenure:
Freehold.
Council Tax:
G.
Broadband/Mobile Phone Coverage:
There is superfast broadband and mobile phone coverage in the area.
Disclaimer:
Every care has been taken with the preparation of particulars however please note room dimensions and floor plan's should not be relied upon and any appliances or services listed on these details have not been tested.

