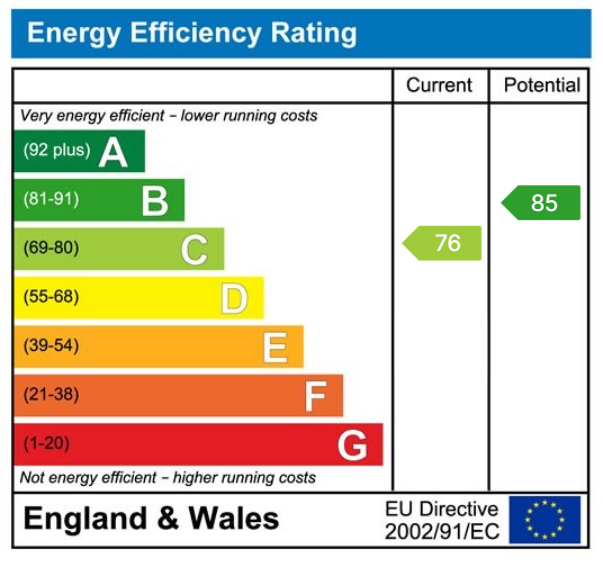Description..
- Ideal Family Home
- Four Bedrooms & Attic Room
- Two Reception Rooms
- En-suite To Master Bedroom
- Gas C/h & Double Glazing
- Log Burner In Lounge
- Ample Parking
- Summerhouse & Former Garage
- Garden Ideal For Families
- EPC Rating: C
A traditional four bedroom semi detached property situated on the outskirts of Ammanford town centre. This ideal family home boasts a kitchen/family room with French doors opening out on to the fairly level and enclosed rear garden. The property enjoys two reception rooms, attic room, en-suite facilities, ground floor cloakroom & first floor family bathroom. Externally, there is a tarmacadam driveway providing ample parking, an enclosed rear garden with a summer house and former garage which is currently utilised as a workshop.
Ammanford town offers good shopping and leisure facilities, access to the M4 motorway is via junction 49 at Pont Abraham. Internal viewing is highly recommended to fully appreciate the accommodation offered.
Accommodation:
Entrance Hallway
Single panel radiator, under stairs storage cupboard, double glazed window to front, stairs to first floor.
Cloakroom
Sitting Room - 3.28m x 2.97m (10'9" (to bay) x 9'9"( to chimney breast))
Lounge - 4.85m x 3.56m (15'11" (to chimney breast) x 11'8"/8'2")
Kitchen/Diner - 4.67m x 4.6m (15'4" x 15'1")
First Floor Landing
Master Bedroom - 4.34m x 3.4m (14'3"/11'2" x 11'2")
Ensuite
Bedroom Two - 4.62m x 2.26m (15'2"/11'7" x 7'5")
Bedroom Three - 4.6m x 2.26m (15'1" x 7'5")
Bedroom Four - 2.44m x 2.11m (8'0" x 6'11"(approx))
Bathroom - 2.24m x 2.03m (7'4" x 6'8"/5'9")
Attic Room - 4.62m x 3.96m (15'2" x 13'0"(limited headroom))
Externally
Garage - 6.07m x 3.23m (19'11" x 10'7")
Summerhouse Room One - 3.2m x 2.26m (10'6" x 7'5")
Summerhouse Room 2 - 2.29m x 2.26m (7'6" x 7'5")
Services
Tenure
Council Tax
Disclaimer
Floorplan
EPC

To discuss this property call us on:
Market your property
with Calow Evans
Book a market appraisal for your property today. Our virtual options are still available if you prefer.