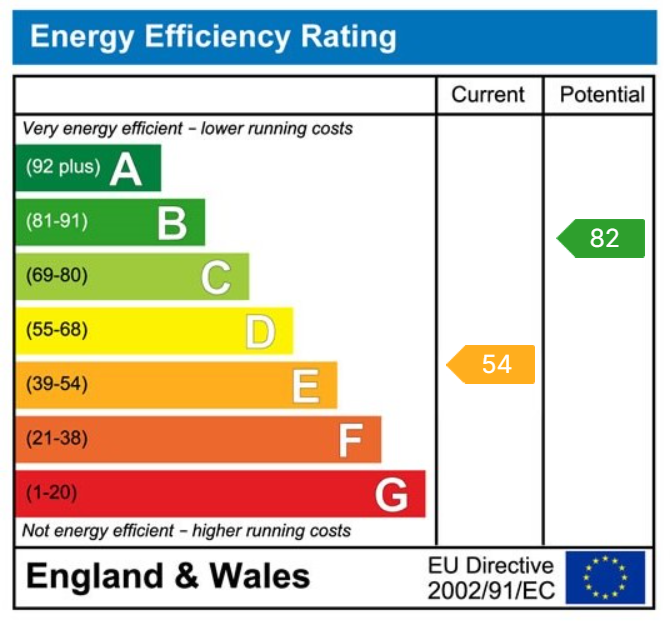Description..
- No Upper Chain
- Spacious Detached Family Home
- 5 Double Bedrooms
- Two Reception Rooms
- Recently Renovated To High Standard
- Two En-suite Shower Rooms
- Conservatory To Rear
- Gas C/h & Double Glazing
- Off Road Parking
- EER:54E/82B
**NO CHAIN**
A spacious five bedroom detached residence situated in the popular village of Betws & within reasonable walking distance of Ammanford town. This ideal family home has recently been refurbished and boasts a conservatory to the rear, two reception rooms, two en-suite shower rooms and a first floor family bathroom. Enjoying versatile accommodation and well proportioned rooms, this property also benefits from gas fired central heating & double glazing. Externally, there is a side driveway providing off road parking and a low maintenance rear garden.
Ammanford town offers good shopping and leisure facilities with out of town retailers located at Cross Hands business park. Access to the M4 motorway would be via junction 49 at Pont Abraham.
Accommodation:
Entrance Porch
Single panel radiator, door to:
Entrance Hallway
Two radiators, double glazed window to side elevation, under-stairs cupboard, stairs to first floor, opening to:
Kitchen - 3.4m x 3.02m (11'2" x 9'11")
Double glazed window to rear elevation, single panel radiator, cupboard housing wall mounted gas boiler providing domestic hot water & central heating, fitted with wall & base unts, space for fridge/freezer, plumbing for washing machine, integrated electric oven, halogen hob, extractor over, ceramic sink & draining board, part tiled walls.
Lounge - 5.64m x 2.84m (18'6" x 9'4")
Double glazed window to front elevation, single panel radiator,
Sitting Room - 4.19m x 3.89m (13'9" x 12'9")
Double glazed window to front elevation, double panel radiator.
Bedroom Five - 3.35m x 3m (11'0" x 9'10")
Double glazed window to rear elevation, single panel radiator.
En-suite Shower Room
Shower cubicle with mains shower, WC, wash hand basin in vanity, heated towel rail.
Conservatory - 3.51m x 2.82m (11'6" x 9'3")
Double glazed door to rear and side, feature part exposed stone wall, single panel radiator.
First Floor Landing
Airing cupboard housing radiator & shelving, double glazed window to rear elevation, access to loft.
Bedroom One - 3.58m x 3.45m (11'9" x 11'4")
Double glazed window to rear elevation, double panel radiator, walk-in-wardrobe with lighting.
En-suite Shower Room
Toilet & sink combo, shower cubicle with mains shower, heated towel rail.
Bedroom Two - 3.58m x 4.67m (11'9" x 15'4"/11'2")
Double glazed window to rear elevation, single panel radiator,
Bedroom Three - 3.61m x 3.4m (11'10" x 11'2"/10'8")
Double glazed window to rear elevation, single panel radiator,
Bedroom Four - 3.58m x 3.53m (11'9" x 11'7")
Double glazed window to front, single panel radiator,
Externally
Gravelled parking area to side with side pedestrian access to an enclosed low maintenenance rear garden.
Services
We are advised that mains services are connected.
Tenure
Freehold
Council Tax
Band E
Directions
From our office in Ammanford proceed to the traffic lights bearing right onto Wind Street. Take the first left at the roundabout and proceed straight ahead at the next roundabout. On reaching the roundabout near Tesco's take the first left and turn right on the fourth roundabout onto Betws Road. Proceed up the hill and follow the road around the right hand bend. Continue along Betws Road where the property will be located on your right hand side.
Disclaimer
Every care has been taken with the preparation of particulars however please note room dimensions and floor plan's should not be relied upon and any appliances or services listed on these details have not been tested.
Floorplan
EPC

To discuss this property call us on:
Market your property
with Calow Evans
Book a market appraisal for your property today. Our virtual options are still available if you prefer.