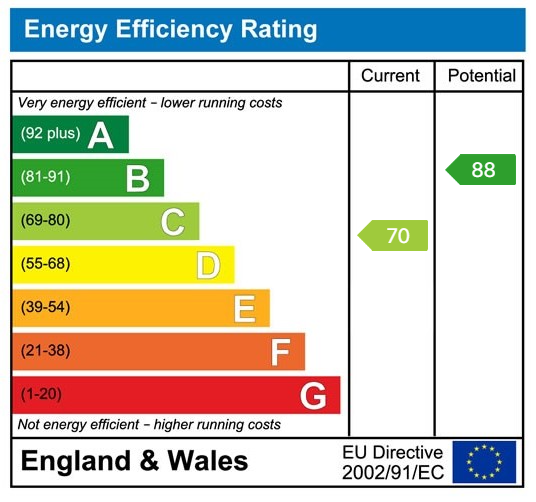-
EER
-
3 Bedrooms
-
Ground Floor Shower Room
-
First Floor WC
-
Gas C/H (except 1 room)
-
Double Glazing
-
Rear Garden
-
Village Location
-
Situated On Bus Route
-
Ideal For FTB
NO UPPER CHAIN.
A three bedroom mid terraced property situated on a side road in the village of Glanamman. The property benefits from gas fired central heating (with the exception of the kitchen), double glazing, ground floor shower room and a first floor WC. Externally a garden to the rear which enjoys pedestrian access to the rear of the neighbouring property and the neighbouring property also enjoys the same rights (tbc).
The village of Glanamman offers excellent leisure facilities such as riverside walks and cycle paths, recreational grounds, children's play area's and the neighbouring property boasts a modern primary school and an 18 hole golf course. The village is situated on a bus route with the main shopping facilities located at Ammanford town centre. This is an ideal property for the first time buyer.
Accommodation:
Lounge/Dining Room: - 6.93m x 4.67m (22'9" x 12'6"/15'4")
Double glazed window to front and rear, part tiled floor by entrance door, fireplace with gas fire and wooden surround also fireplace with coal effect electric fire with surround, wall light connections, downlighters, understairs storage cupboard, stairs to first floor, double panel radiator.
Kitchen: - 2.82m x 2.16m (9'3" x 7'1")
Double glazed window and double glazed glass panel door to side, fitted with wall and base units, gas hob, electric oven, part tiled walls, 1½ bowl sink unit and draining board, integrated fridge freezer.
Shower Room:
Double glazed obscure window to rear, pedestal wash hand basin, shower unit, walls tiled to ceiling, single panel radiator.
Separate WC
Double glazed obscure window to rear, WC, single panel radiator.
First Floor Landing:
Entrance to loft.
Bedroom One: - 3.78m x 3.38m (12'5"/10'5" x 11'1")
Double glazed window to rear, cupboard housing gas boiler providing domestic hot water and central heating (with the exception of the kitchen), WC and wash hand basin, double panel radiator.
Bedroom Two: - 3.48m x 2.39m (11'5" x 7'10")
Double glazed window to front, single panel radiator.
Bedroom Three: - 2.54m x 2.24m (8'4" x 7'4")
Double glazed window to front, single panel radiator.
Externally:
A small enclosed frontage, a rear garden with various flowers and shrubs, outside plumbing for washing machine, external power connections, garden shed. Please note the property enjoys pedestrian access to the rear of the neighbouring property and we believe the neighbouring property also enjoys right of access to the rear (tbc).
Services:
We are advised all mains services are connected.
Tenure:
Freehold.
Council Tax:
B.
Broadband/Mobile Phone Coverage:
There is ultrafast broadband and mobile phone coverage in the area.
Directions:
From the Ammanford office proceed to the traffic lights and bear left onto High Street. Proceed to the next junction in Pontamman and turn left. Continue on this road until reaching Glanamman passing car wash garage on the left. On reaching The Fishermans club turn right onto Grenig Road whereby the property will be located on the right hand side.
Disclaimer:
Every care has been taken with the preparation of particulars however please note room dimensions and floor plan's should not be relied upon and any appliances or services listed on these details have not been tested.
