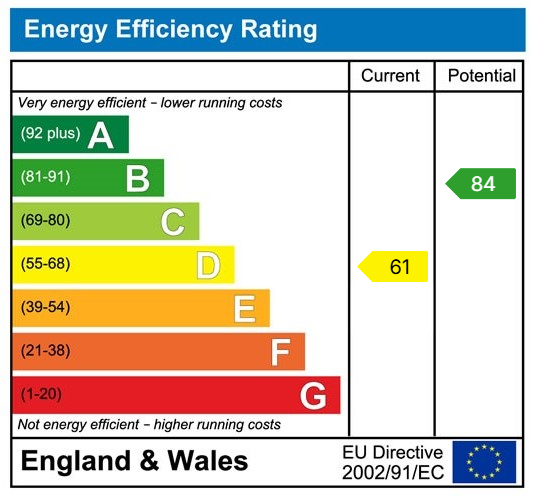-
Grand Five Bed Detached Home With Two Bedroom Detached Property
-
Ideal Annexe Or Airbnb
-
Large Sun Room To Rear
-
Both Properties Refurbished To High Standard
-
Enclosed Ample Parking & Rear Garden
-
En-suite Facilities
-
Gas C/h To Main Residence/Economy 7 Heating To Annexe
-
Ideal For Multi Generational Living
-
Village Location
-
EPC Rating:61D/84B, Annexe 42e/112a
**Two Properties**
An imposing detached property along with a former Coach house which has been tastily converted to a two bedroom property which is currently being utilised as an Airbnb. Glen Hurst is a beautiful five bedroom property which has been upgraded by the current Vendors and boasts many original features to include high ceilings, ceiling roses and parquet flooring. This spacious family home enjoys well proportioned rooms to include a lounge with a log burner, a sun room, Jack & Jill shower room to the ground floor, en-suite facilities and a first floor family bathroom. The Coach house briefly comprises an open plan kitchen/lounge with a log burner, utility room, ground floor shower room and two bedrooms to the first floor. Externally, there is a tarmacadam driveway providing ample parking and a beautiful well maintained rear garden. In our opinion, an ideal property for multi-generational living. Viewing is essential to appreciate the space and income potential that this property has to offer.
The village of Glanamman offers excellent leisure facilities such as riverside walks and cycle paths, recreational grounds, parks and the neighbouring village boasts a modern primary school and an 18 hole golf course. The main shopping facilities are located at Ammanford town centre. Viewing is recommended to fully appreciate the location.
Main Residence:
Accommodation:
Entrance Hallway
Downlighters, stairs to first floor, Part Parquet flooring/Quarry tiled flooring, double panel radiator.
Lounge - 7.21m x 4.6m (23'8" x 15'1")
Double glazed bay window to front, double glazed window to side, double & single panel radiator, downlighters to ceiling, feature panelled walls, log burner in surround, Parquet flooring.
Sun Room - 7.14m x 5.13m (23'5" x 16'10"/12'10")
Two 'Keylite' windows to ceiling, double glazed French doors to side, & windows, double panel radiator, hardwood flooring.
Kitchen/Breakfast Room - 4.72m x 3.73m (15'6" x 12'3")
Double glazed window to side, single glazed Sash window into Sun-Room, double panel radiator, fitted with a range of wall & base units, AGA stove, eyelevel electric oven & microwave, wine cooler, plumbing for American style fridge/freezer, integrated dishwasher, stainless steel sink & draining board unit.
Utility Room
Double glazed window to side, double glazed panelled door to side, double panel radiator, fitted with wall & base units, plumbing for washing machine, cupboard housing gas boiler, airing cupboard housing radiator, downlighters to ceiling.
Bedroom Five - 5.49m x 3.53m (18'0" (into bay) x 11'7")
Double glazed bay window to front, double panel radiator, ceiling rose, downlighters to ceiling, double panel radiator, single panel radiator.
Jack & Jill En-suite
Double glazed window to side, tiled walls, heated towel rail, suite comprising WC, wash hand basin in vanity unit, shower enclosure with mains shower & rain shower head.
Inner Hallway/Study
Double glazed window to side, fitted with base units and shelving, radiator.
First Floor Landing
Double glazed French doors to balcony, double panel radiator, single panel radiator, double glazed window to side
Bedroom One - 5.69m x 3.56m (18'8"/16'8" x 11'8")
Double glazed bay window to front, single panel radiator, double panel radiator, fitted wardrobes.
Ensuite
Heated towel rail, downlighters to ceiling, panelled walls, suite comprising WC, bidet, pedestal wash hand basin, shower enclosure with main shower.
Bedroom Two - 4.67m x 4.32m (15'4" x 14'2")
Double lazed bay window to front, double glazed window to side, single panel radiator, double panel radiator, downlighters to ceiling, ceiling rose.
Bedroom Three - 4.62m x 2.82m (15'2" x 9'3")
Double glazed window to rear, double panel radiator, downlighters to ceiling.
Bedroom Four - 4.83m x 2.69m (15'10" x 8'10")
Double glazed window to side, laminate flooring, double panel radiator, downlighters to ceiling
Bathroom - 3m x 2.59m (9'10" x 8'6")
Two double glazed windows to side, heated towel rail, downlighters to ceiling, suite comprising freestanding bath, high level WC, bidet, shower enclosure with mains shower.
Coach House
Kitchen/Lounge (Open Plan) - 6.2m x 3.68m (20'4" x 12'1"/6'10")
Stable style door to front, double glazed windows to front, wood flooring, log burner set in fireplace, fitted with wall base units, space for cooker, extractor fan over, part tiled walls.
Utility Room
Double glazed window to front, electric heater, plumbing for washing machine.
Shower Room
Double glazed window to front, WC, pedestal wash hand basin, electric shower in enclosure, heated towel rail.
First Floor Landing
Doors to bedrooms
Bedroom One - 3.78m x 3.63m (12'5"/9'8" x 11'11"/8'8")
Two double glazed windows to front, double glazed window to side, electric heater, beams to ceiling.
Bedroom Two - 3.61m x 2.44m (11'10" x 8'0")
Double glazed window to front, downlighters to ceiling, heated towel rail, beams to ceiling.
Externally
Gated access to gravelled area providing off road parking, side gated access to a tarmacadam driveway and enclosed rear garden comprising paved patio area, artificial grass area and an abundance of flowers, trees & shrubs, two storage sheds, access to Coach House.
Services
We are advised that mains services are connected. Gas central heating in the main residence, Economy 7 heating in the Coach House.
Tenure
Freehold
Council Tax
Band F
Broadband/Mobile Phone Coverage
There is ultrafast broadband and mobile phone coverage in the area.
Disclaimer
Every care has been taken with the preparation of particulars however please note room dimensions and floor plan's should not be relied upon and any appliances or services listed on these details have not been tested.

