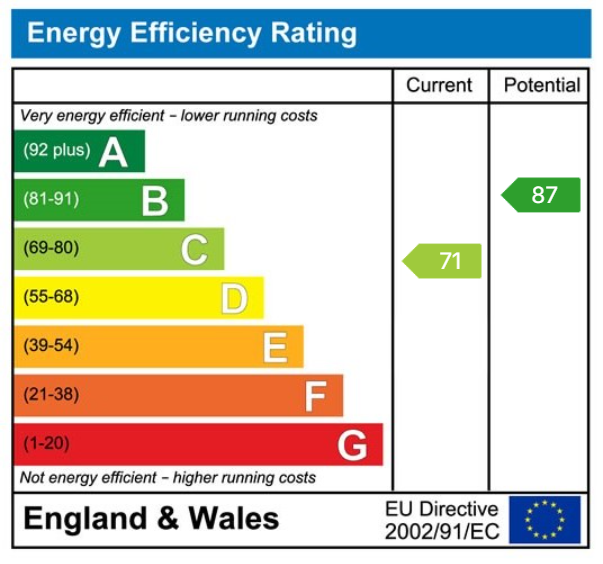Description..
- EER 71C/87B
- Well Presented
- 2 Bedroom Detached House
- Under Floor Heating To G/F
- Oil C/H & D/G
- Garage With Electric Door
- Ground Floor WC
- First Floor Bathroom
- Cul-De-Sac Location
- Viewing Recommended
A well presented detached house situated in a cul-de-sac location in the village of Penygroes. The property has the benefit of a ground floor WC and first floor bathroom, under floor heating to the ground floor, French doors from the lounge/dining room with a garden view. Externally a well kept manageable garden and single garage with electric remote control door.
The development is situated in the village of Penygroes with the nursery, primary school and park located nearby and offers good basic amenities with out of town retailers located at Cross Hands business park. Easy access to the M4 motorway would be via junction 49 at Pont Abraham.
Accommodation:
Entrance Hallway:
Cloakroom:
Lounge/Dining Room: - 4.78m x 3.73m (15'8" x 9'0"/12'3")
Kitchen: - 2.69m x 2.64m (8'10" x 8'8")
First Floor Landing:
Bedroom One: - 3.61m x 2.41m (11'10" x 7'11")
Bedroom Two: - 3.99m x 2.59m (13'1" x 8'6")
Bathroom: - 2.03m x 2.01m (6'8" x 6'7")
Externally:
Services:
Tenure:
Council Tax:
D.
Broadband/Mobile Phone Coverage:
There is ultrafast broadband and mobile phone coverage in the area.
Directions:
Disclaimer:
Every care has been taken with the preparation of particulars however please note room dimensions and floor plan's should not be relied upon and any appliances or services listed on these details have not been tested.
EPC

To discuss this property call us on:
Market your property
with Calow Evans
Book a market appraisal for your property today. Our virtual options are still available if you prefer.