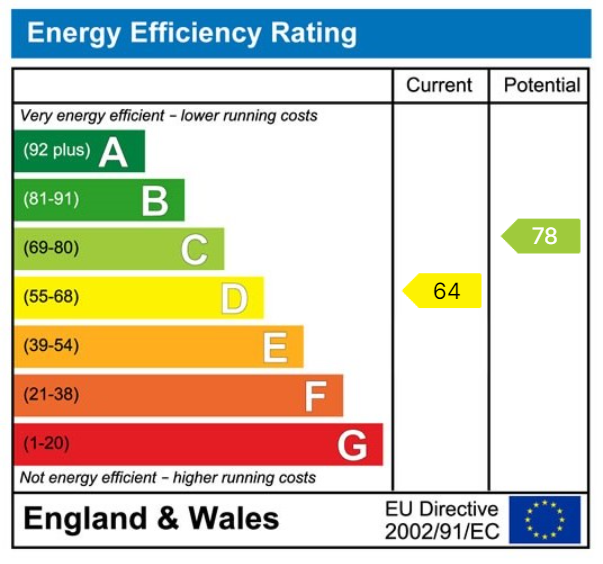Description..
- Well Presented Family Home
- Hi Spec Sigma 3 Kitchen
- Four Bedrooms
- En-suite Facilities
- Hive Controlled Oil Central Heating
- Fine Countryside Views
- First Floor Family Bathroom
- Former Garage Converted To Home Office/Garden Room
- Ese Of Access To M4 & A48
- EPC Rating: D
A beautifully presented four bedroom detached home situated in the semi rural village of Llannon. This ideal family home boasts a Sigma 3 kitchen which opens out into the dining room, first floor family bathroom and an en-suite to the master bedroom. The lounge enjoys a Bioethanol fireplace with the property benefitting from oil fired central heating and double glazing. Externally, a former garage which is currently being utilised as a workshop, ample parking to the front and low maintenance rear garden with an elevated patio area where you can enjoy fine countryside views. Viewing is essential to appreciated the layout and location of this family home.
The village of Llannon, is situated between Tumble and Swiss Valley and benefits from being within close proximity to the A4 corridor Crosshands retail parks, along with the town centre of Llanelli and all associated amenities.
Accommodation:
Entrance Hall
Lounge - 7.32m x 3.18m (24'0" x 10'5"/8')
Kitchen - 6.98m x 3m (22'11" x 9'10"/7')
Dining Area - 3.07m x 2.41m (10'1" x 7'11")
Conservatory/Lean-To
First Floor Landing
Bedroom One - 3.1m x 2.97m (10'2" x 9'9")
Ensuite
Bedroom Two - 4.06m x 3.02m (13'4" x 9'11"/8'7)
Bedroom Three - 5.31m x 2.08m (17'5" x 6'10"/5')
Bedroom Four - 3.15m x 2.59m (10'4"/9' x 8'6")
Bathroom - 0m x 0m (0'0" x 0'0")
Externally
Services
Tenure
Council Tax
Disclaimer
Floorplan

EPC

To discuss this property call us on:
Market your property
with Calow Evans
Book a market appraisal for your property today. Our virtual options are still available if you prefer.