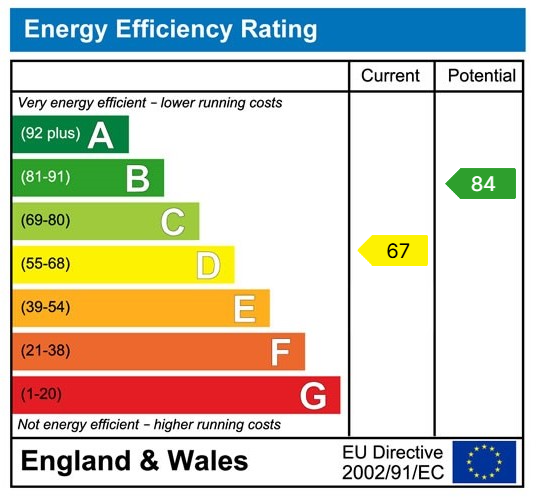Description..
- Tastefully Decorated Three Bed Semi Detached Home
- Generous Size Rooms
- Fantastic Views Of The Gwendraeth Valley
- Oak Flooring & Log Burner
- Gas C/h & Double Glazing
- Off Road Parking Potential To Re-erect Garage
- Enclosed Rear Garden With An Open Aspect
- Convenient To Carmarthen & Llanelli
- Planning Permission For Double Storey Extension (Ref: PL/07886)
- EPC Rating:
**PLANNING PERMISSION FOR DOUBLE STOREY EXTENSION (REF: PL/07886)**
A spacious semi detached home situated in the semi rural village of Pontyates. Built by the coal board, this ideal family home boasts three double bedrooms, a first floor bathroom, a log burner in the lounge with French doors opening out on to the decking area where you can enjoy sit and enjoy panoramic views of the Gwendraeth Valley. The property benefits from a driveway with potential to re-erect a garage and an enclosed rear garden surrounded by farmland.
Pontyates is situated in the Gwendraeth valley in between Carmarthen & Llanelli , with a primary school for ages , GP surgery, Church, Pub, Library, Garage, Community Cafe and shops.
Accommodation:
Entrance Hallway
Kitchen - 3.38m x 3.15m (11'1" x 10'4")
Lounge/Dining Room - 6.76m x 4.9m (22'2"/11'3" x 16'1"/11')
First Floor Landing
Bedroom One - 3.73m x 3.45m (12'3"/11'1" x 11'4")
Bedroom Two - 3.73m x 3.45m (12'3"/11'1 x 11'4")
Bedroom Three - 3.4m x 3.18m (11'2" x 10'5")
Bathroom
Externally
Services
Tenure
Council Tax
Disclaimer
Floorplan
EPC

To discuss this property call us on:
Market your property
with Calow Evans
Book a market appraisal for your property today. Our virtual options are still available if you prefer.