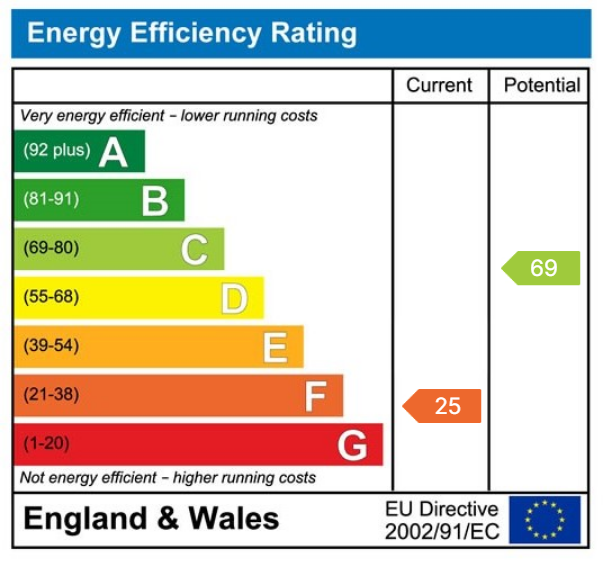-
EER 25F/69C
-
3 Bedrooms & Attic Room
-
Well Presented Property With Views
-
Stables & Horse Turn Out
-
Optional Access To A Further 7 Acres (tbc)
-
Various Outbuildings
-
Ample Secure Parking
-
Rear Garden & Children's Play Area
-
Views
-
Viewing Recommended
An opportunity to purchase a detached property with various outbuilding, stables, turn out area, paddock, views and more... Also we have been advised by the seller the fortunate purchaser of this property will have an option of having access to a further 7 acres if required. The property is beautifully presented and provides three bedroom accommodation (please note the third bedroom has been utilised to a walk in wardrobe but can be reversed) and an attic room ideal as a hobby room etc. The property is elevated to the front enjoying views also benefiting for a rear lane access which provides ample parking and secure access to an enclosed garden and children's play area making an ideal family home.
The village of Cwmgwili is located within easy access to the A48 carriageway ideal for those that commute with out of town retailers , array of shops, take-away's restaurant's all located at Cross Hands. Easy access to the M4 motorway is via junction 49 at Pont Abraham.
Accommodation:
Entrance Vestibule:
Part tiled walls, tiled floor.
Entrance Hallway:
Tiled floor, stairs to first floor, double panel radiator.
Lounge: - 5.82m x 3.76m (19'1" x 9'3"/12'4")
Double glazed windows to front and rear, feature inglenook fireplace with brick inset with multi fuel fire, tiled floor, feature alcoves with wall light connections, two double panel radiators.
Kitchen/Breakfast Room: - 5.82m x 2.74m (19'1" x 6'10"/9'0")
Double glazed windows to side and front with views, tiled floor, fitted with a range of wall and base units, 1½ bowl sink unit and draining board, electric hob and oven with extractor fan over, breakfast bar, part tiled walls, integrated fridge, freezer and dishwasher, downlighters, double panel radiator.
Utility Room: - 3.4m x 2.87m (11'2" x 7'0"/9'5" angled walls)
Double glazed window to rear, double glazed glass panel door to rear, fitted with wall and base unit, worksurfaces, plumbing for washing machine, part tiled walls, understairs storage cupboard, double panel radiator.
Shower Room:
Double glazed window to side, tiled shower enclosure with dual shower heads, wash hand basin in vanity unit, WC, walls tiled to ceiling, downlighters, heated towel rail.
First Floor Landing:
Double glazed window to rear.
Bedroom One: - 4.17m x 2.87m (13'8"/9'4" x 9'5")
Two double glazed windows to front with views, single panel radiator.
Bedroom Two: - 2.82m x 2.74m (9'3" x 9'0")
Double glazed window to front with views, single panel radiator.
Former Bedroom: - 2.9m x 2.79m (9'6" x 9'2"max to stairs)
A former third bedroom which has been adapted to provide a walk in wardrobe with a partition stud wall which can be easily removed, stairs to attic room.
Bathroom: - 2.87m x 2.11m (9'5" x 6'11")
Double glazed obscure window to rear, suite comprises Victorian style roll to top bath with claw feet and hand held shower unit, WC, pedestal wash hand basin, corner shower enclosure with respatex effect splashback, walls tiled to ceiling, double panel radiator.
Attic Room: - 6.93m x 3.4m (22'9" x 11'2")
Two Velux style windows, double panel radiator.
Externally:
The front of the property is situated in an elevated position with views, front garden laid to lawn. The property benefits from a rear lane entrance which provides ample parking, an enclosed parcel of land on the opposite side of the lane is ideal for trailer parking and additional parking for visitors. Gated entrance to a horse turn out, 2- 3 stables, round pen, and two small paddocks. Secure gated entrance to the rear garden laid to lawn with paved patio, children's play area, large shed and tack room with electricity connected, a further two sheds with electric and water connected, greenhouse, external oil boiler providing domestic hot water and central heating. Please note there is a small area of Japanese Knotweed to the side garden and we have been informed there is a treatment plan in place. Also there is an option to access and use a further 7 acres (further details can be provided upon request).
Services:
We are advised all mains services are connected.
Tenure:
Freehold.
Council Tax:
D.
Broadband/Mobile Phone Coverage:
There is superfast broadband and mobile phone coverage in the area.
Directions:
From our office proceed along College Street in the direction of Llandybie. Take the third left turning onto Station Road and second right turning passing the Coleg Sir Gar. Continue on this road to the village of Saron. On reaching the traffic lights proceed straight ahead onto Lotwen Road. Continue towards the end of the road passing Coed Y Cadno development and proceed around the left hand bend whereby the property will be located on the left hand side. You can take the rear lane immediately after the Chapel for parking or park on the main road.
Disclaimer:
Every care has been taken with the preparation of particulars however please note room dimensions and floor plan's should not be relied upon and any appliances or services listed on these details have not been tested.
