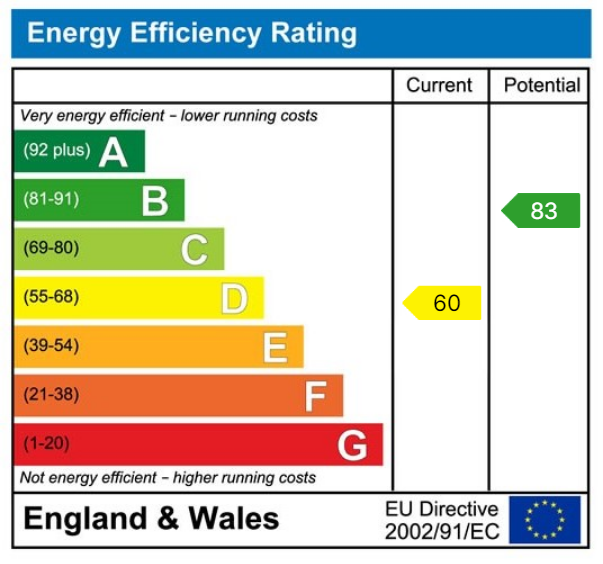-
EER 60D/83B
-
Detached 4 Bedroom Bungalow
-
Potential For First Floor Accommodation (stpp)
-
Indoor Heated Swimming Pool
-
Ample Parking
-
Spectacular Views
-
Double Garage With 3 Phase Electric
-
Beautiful Towy Valley Location
-
No Upper Chain
-
Internal Viewing Recommended
STUNNING VIEWS AND LOCATION WITH NO CHAIN.
An opportunity to purchase a detached property situated in the beautiful Towy Valley enjoying stunning views.. The property is located on a country road with no immediate neighbours but not too distant from the required amenities. This is an ideal four bedroom family home which offers enormous potential to provide additional bedrooms in the first floor (subject to the necessary consents) and would lend itself to an Airbnb (stpp). The property boasts an indoor heated swimming pool and benefits from stunning views to the rear, a private side garden, ample parking suitable for larger vehicles and a double garage with 3 Phase electric.
The property is situated in the Towy Valley just off the main A40 trunk road between the market towns of Llandovery and Llandeilo which offers an array of independent boutiques , coffee shops, furniture and craft shops. Internal viewing is highly recommended to fully appreciate the versatile accommodation and potential this property has to offer.
Accommodation:
Entrance Hallway:
Double glazed window to front, cupboard housing hot water tank and money safe, built in airing cupboard with radiator, built in double cupboard, two single panel radiators.
Lounge: - 6.05m x 5.08m (19'10" x 16'8")
Double glazed window to front and double glazed patio doors to side garden, feature fireplace with wooden surround and multi fuel fire, wall light connections, wood block flooring, two double panel radiators.
Kitchen/Breakfast Room: - 4.93m x 5.08m (16'2" x 10'5"/16'8")
Two double glazed windows with pool view, fitted with a range of wall and base units, 1½ bowl sink unit and draining board, LPG gas cooker range with eight gas burners, electric double oven and grill with extractor hood over, integrated fridge, plumbing for washing machine, Velux window, tiled floor, downlighters, part tiled walls, spiral staircase to attic rooms, two single panel radiators.
Dining Room: - 4.47m x 2.77m (14'8" x 9'1")
Double glazed window to rear, tiled floor, single panel radiator.
Utility Room: - 3.48m x 3.18m (11'5"/7'3" x 10'5")
Double glazed French doors to pool area , double glazed glass panel door to rear, tiled floor, oil boiler providing domestic hot water and central heating, single panel radiator.
Cloakroom:
Double glazed obscure window to rear, WC, single panel radiator.
Indoor Swimming Pool: - 9.14m x 6.02m (30'0" x 19'9")
Conservatory with heated swimming pool and shower area, tiled floor, double glazed French doors to both elevations, wall light connections, heated towel rail.
Bedroom One: - 4.37m x 3.76m (14'4" x 9'0"/12'4")
Double glazed window to front, single panel radiator, door to Jack and Jill bathroom.
Jack and Jill Bathroom: - 2.67m x 1.93m (8'9" x 6'4")
Double glazed obscure window to rear, WC, pedestal wash hand basin, walk-in double shower enclosure, tiled floor, walls tiled to ceiling, heated towel rail.
Bedroom Two: - 3.78m x 2.46m (12'5" x 8'1")
Double glazed window to front, built in cupboard and built in double wardrobe, single panel radiator.
Bedroom Three: - 2.77m x 2.46m (9'1" x 8'1")
Double glazed window to rear, pair of built in double wardrobes, single panel radiator.
Bedroom Four: - 3.66m x 2.79m (12'0" x 9'2")
Double glazed window to rear, pair of built in double wardrobes, single panel radiator.
First Floor Landing:
Ample built in storage cupboards with three double and single cupboard space.
Attic Room One: - 4.93m x 2.46m (16'2" x 8'1")
Double glazed French doors with Jubilee balcony, downlighters, wood flooring, single panel radiator.
Attic Room Two: - 7.65m x 2.34m (25'1"/19'5" x 7'8")
Double glazed window to rear, single panel radiator.
Cloakroom:
WC and pedestal wash hand basin.
Externally:
The property is approached via electric double gates leading to the parking area which provides ample parking suitable to park larger vehicles eg caravan, motorhome etc leading to double garage, aviary, feature fishpond, decking area with an open aspect to the rear with stunning views, raised flower border and greenhouse, Sauna, pump house with filtration system for heated swimming pool and boiler.
Double Garage: - 6.32m x 5.77m (20'9" x 18'11")
With electric door, 3 Phase electricity, double glazed window to rear, door to side.
Services:
We are advised mains water and electricity are connected, private drainage, oil fired central heating.
Tenure:
Freehold.
Council Tax:
E.
Broadband/Mobile Phone Coverage:
There is basic broadband 24MBPS and mobile phone coverage in the area.
Disclaimer:
Every care has been taken with the preparation of particulars however please note room dimensions and floor plan's should not be relied upon and any appliances or services listed on these details have not been tested.

