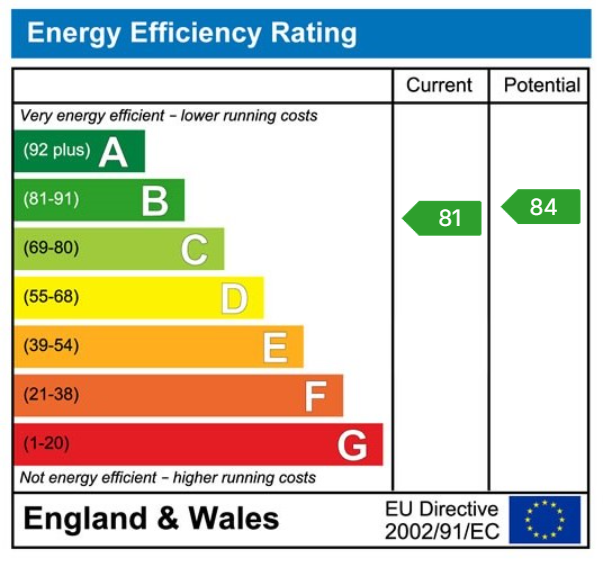Description..
- Substantial Size Family Home
- Six/Seven Bedrooms
- High Spec Kitchen
- Spacious Rooms
- Two En-suites & Two Family Bathrooms
- Underfloor Heating
- Convenient To M4 & Morriston Hospital
- Surround Sound Throughout
- Enclosed Garden
- EPC Rating: B
A substantial size family home offering versatile accommodation situated in the village of Llangyfelach within easy access of the M4 motorway and Morriston Hospital. Enjoying contemporary style living, this six bedroom family home boasts a fantastic kitchen/diner fitted with 'Magnet' kitchen units with bi-folding doors along with three reception rooms and a utility room. The property enjoys a WC, two en-suite shower rooms and two family bathrooms. There is under floor heating to the ground and first floor with gas fired central heating to the second floor. Externally, an enclosed garden and potential for ample parking to the front & rear (subject to the necessary consents to lower the kerb). In our opinion, an ideal family home or for multi-generational living. Viewing is essential to appreciate the space this property has to offer.
Accommodation:
Entrance Hallway
Games Room - 5.92m x 5.56m (19'5" x 18'3")
Lounge - 5.84m x 4.44m (19'2" x 14'7")
Study - 5.92m x 2.92m (19'5" x 9'7")
Kitchen - 4.93m x 4.62m (16'2" x 15'2")
Dining Room - 3.89m x 3.71m (12'9" x 12'2")
Utility Room
First Floor Landing
Master Bedroom - 5.94m x 5.03m (19'6" x 16'6")
Ensuite - 0m x 0m (0'0" x 0'0")
Dressing Room
Bedroom Two - 5.49m x 4.6m (18'0" x 15'1")
Ensuite
Gym/Bedroom Three - 7.7m x 4.44m (25'3" x 14'7")
Bathroom - 2.92m x 2.18m (9'7" x 7'2")
Second Floor Landing
Bedroom Four - 6.91m x 5.92m (22'8" x 19'5"/11'6")
Study - 4.5m x 2.67m (14'9" x 8'9")
Bedroom Six - 4.34m x 3.48m (14'3" x 11'5")
Externally
Services
Tenure
Council Tax
Disclaimer
Floorplan
EPC

To discuss this property call us on:
Market your property
with Calow Evans
Book a market appraisal for your property today. Our virtual options are still available if you prefer.