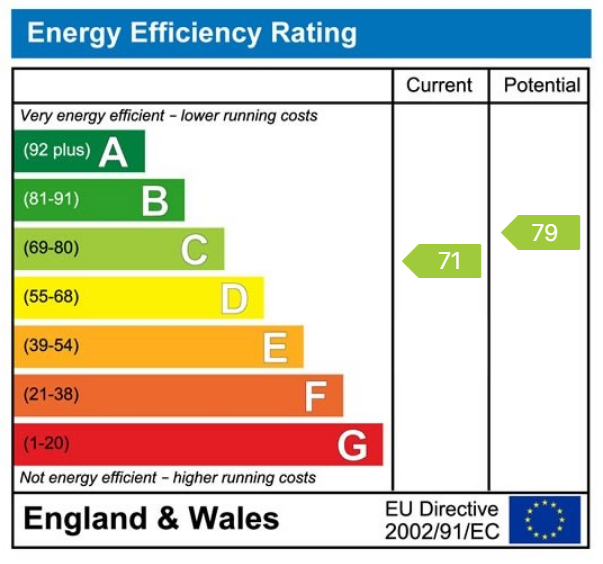-
EER 71C/79C
-
An Ideal Family Home
-
4 Bedrooms
-
En-Suite
-
Bedroom 2 With WC
-
Enclosed Garden
-
Ample Parking
-
Double Garage
-
Mains Gas C/H
-
Popular Village Location
An ideal family home which offers good sized accommodation throughout. The property offers four bedroom accommodation , the master bedroom being en-suite, the second bedroom having the benefit of a private cloakroom, first floor family bathroom and ground floor WC. Versatile accommodation on the ground floor currently used as a lounge, sitting room and study ideal for those that work from home. French doors are located in the lounge and kitchen both opening out to the rear patio and garden arear. There is mains gas fired central heating and double glazing to the property. Externally an enclosed rear garden with ample parking and a double garage. There is potential to extend or build a conservatory (stpp).
The property is conveniently situated to the heart of the village which offers good amenities including The Heart of Wales railway line. The main shopping and leisure facilities are located at Ammanford town centre or Cross Hands. Internal viewing is recommended to fully appreciate the accommodation offered.
Entrance Hallway;
Tiled floor, double doors to sitting room and lounge, understairs storage cupboard, stairs to first floor, single panel radiator.
Cloakroom:
WC, pedestal wash hand basin, tiled floor, part tiled walls, single panel radiator.
Lounge: - 5.79m x 3.45m (19'0" x 11'4")
Double glazed window to front ,double glazed French doors to rear, feature fireplace with coal effect gas fire, downlighters, two double panel radiators.
Sitting Room: - 3.86m x 3.68m (12'8" x 12'1")
Double glazed bay window to front, laminate flooring, downlighters, single panel radiator.
Study: - 2.39m x 1.88m (7'10" x 6'2")
Double glazed window to side, laminate flooring, single panel radiator.
Kitchen/Breakfast Room: - 4.9m x 4.04m (16'1"/11'5" x 13'3")
Double glazed window to rear, double glazed French doors to side opening out to patio area, tiled floor, fitted with a range of wall and base units, 1½ bowl sink unit and draining board, integrated dishwasher, integrated fridge/freezer, 5 gas burner hob, electric oven with extractor fan over, part tiled walls, double panel radiator, opening to utility room.
Utility Room: - 2.39m x 1.37m (7'10"/7'3" x 4'6")
Double glazed window to side, fitted with wall and base units, wine cooler, plumbing for washing machine, space for tumble dryer, tiled floor, single panel radiator.
First Floor Landing:
Double glazed window to rear, entrance to loft, cupboard housing cylinder tank, single panel radiator.
Bedroom One: - 4.95m x 3.78m (16'3"/12'3" x 12'5")
Double glazed windows to rear and side, downlighters, single panel radiator.
En-Suite: - 2.34m x 2.01m (7'8" x 6'7")
Double glazed obscure window to side, suite comprises panelled bath with shower over, WC, pedestal wash hand basin, tiled floor, walls tiled to ceiling, single panel radiator.
Bedroom Two: - 5.05m x 2.9m (16'7"/11'10" x 9'6")
Double glazed window to front, downlighters, single panel radiator.
Cloakroom: - 1.37m x 1.83m (4'6" x 6'0")
Double glazed obscure window to front, WC, wash hand basin in vanity unit, part tiled walls, single panel radiator.
Bedroom Three: - 3.96m x 2.9m (13'0" x 9'6")
Double glazed window to front, downlighters, single panel radiator.
Bedroom Four: - 3.53m x 2.82m (11'7" x 9'3")
Double glazed window to rear, downlighters, single panel radiator.
Bathroom: - 2.34m x 1.96m (7'8"/5'1" x 6'5")
Double glazed obscure window to side, suite comprises panelled bath with shower over, WC, pedestal wash hand basin, walls tiled to ceiling, downlighters, tiled floor, single panel radiator.
Externally:
An open plan frontage laid to lawn, side driveway then gated entrance to an enclosed rear garden and extended driveway leading to a double garage with up and over doors, power and lighting connected, paved patio and lawned rear garden with gravelled side borders, outside tap.
Services:
We are advised all mains services are connected.
Tenure:
Freehold.
Council Tax:
F.
Broadband/Mobile Phone:
There is basic broadband and mobile phone coverage in this area.
Directions:
From our Ammanford office proceed along College Street in the direction of Llandeilo. Continue through the village of Bonllwyn and continue onto Llandybie. As you approach the village square turn right onto Campbell Road and at the next junction turn right . Follow the road over the railway crossing and take the next right onto Erw Benhinoedd. Drive into the side follow the road around the left bend towards the rear of the development whereby the property will be located on the right hand side.
Disclaimer:
Every care has been taken with the preparation of particulars however please note room dimensions and floor plan's should not be relied upon and any appliances or services listed on these details have not been tested.

