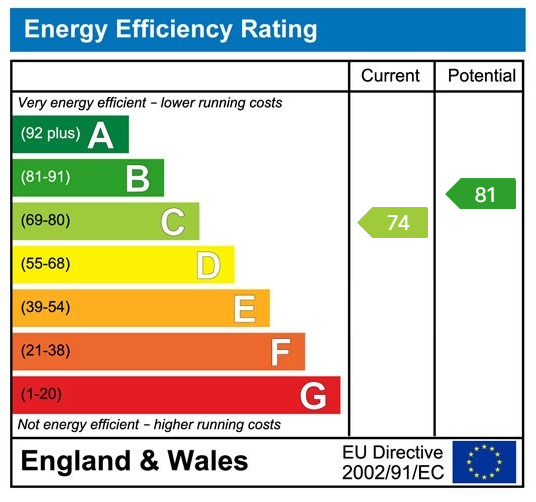Description..
- Five Bedroom Detached Home
- Accommodation Arranged Over Three Floors
- Two Reception Rooms
- Two En-suites
- Oil C/h & Solar Water Heating System
- Ground Floor W/C & Utility Room
- Ample Parking & Garage
- Enclosed Rear Garden
- Sought After Location
- EPC Rating:
Situated in a cul de sac location on a small development of four properties is this detached modern home. The accommodation is arranged over three floors to include five bedrooms, two en-suites, a first floor bathroom and ground floor cloak room. This ideal family home enjoys two reception rooms, a utility room and benefits from oil fired central heating along with a solar water heating system. Externally, there is a paved driveway providing ample parking, a detached garage and an enclosed rear garden.
The village offers basic amenities with out of town retailers located at Cross Hand business park including the lovely Llyn Llech Owain Country Park which you can enjoy nature trails, walks around the lake an adventure playground for children and more... Also conveniently located to the M4 motorway & A48 Link roads to Carmarthen, Llanelli , Swansea , Cardiff etc.
Accommodation:
Entrance Hallway
Lounge - 4.88m x 3.43m (16'0" x 11'3")
Dining Room - 3.61m x 2.62m (11'10" x 8'7")
Kitchen - 4.5m x 2.92m (14'9" x 9'7")
Utility Room
Cloakroom
First Floor Landing
Bedroom Two - 3.48m x 3.4m (11'5" x 11'2")
Bedroom Three - 3.63m x 2.62m (11'11" x 8'7")
En-suite Shower Room
Bedroom Four - 2.92m x 2.44m (9'7" x 8'0")
Bedroom Five - 2.9m x 1.83m (9'6" x 6'0")
Family Bathroom - 2.41m x 1.83m (7'11" x 6'0")
Second Floor
Bedroom One - 4.7m x 4.67m (15'5" x 15'4"/8'10")
En-suite Shower Room
Garage - 5.49m x 3.05m (18'0" x 10'0")
Externally
Services
Tenure
Council Tax
Disclamier
Floorplan

EPC

To discuss this property call us on:
Market your property
with Calow Evans
Book a market appraisal for your property today. Our virtual options are still available if you prefer.