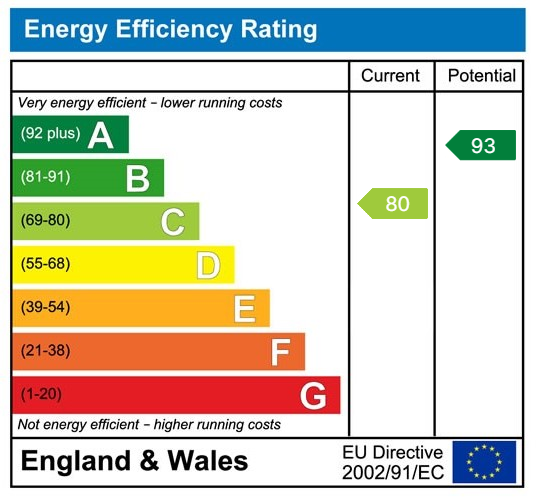-
EER 80C/93A
-
Modern 3 Bedroom Property
-
2 Bathrooms & Ground Floor WC
-
Mains Gas C/H & D/G
-
Side Driveway
-
Cul-De-Sac Location
-
Low Maintenance Rear Garden
-
7 Years Premier Warranty Remaining
-
No Upper Chain
NO UPPER CHAIN.
A modern detached three bedroom property with en-suite facilities benefiting from a 10 year new build Premier warranty (7 years remaining). The property has the benefit of mains gas fired central heating, double glazing, a ground floor WC, first floor bathroom and en-suite facilities. A side driveway provides off road parking and an enclosed low maintenance garden.
The village of Penygroes offers good basic amenities with out of town retailers located at Cross Hands business parks. Access to the M4 motorway is via junction 49 at Pont Abraham.
Accommodation:
Lounge: - 4.67m x 3.45m (15'4"/14'9" x 11'4")
Approached via a front entrance door, double glazed window to front, wall mounted electric fire, understairs storage area, stairs to first floor, two double panel radiators.
Cloakroom:
Double glazed window to front, WC, pedestal wash hand basin, single panel radiator.
Kitchen/Dining Room: - 4.47m x 3.1m (14'8" x 10'2")
Double glazed French doors and double glazed windows to rear, fitted with a range of wall and base units, single bowl sink unit and draining board, plumbing for washing machine, gas hob, electric oven with extractor fan over, downlighters, cupboard housing gas boiler providing domestic hot water and central heating, double panel radiator.
First Floor Landing:
Entrance to loft with drop down ladder, airing cupboard with shelving and radiator.
Master Bedroom: - 3.43m x 2.51m (11'3" x 8'3")
Double glazed window to front, single panel radiator.
En-Suite:
Double glazed obscure window to front, WC, pedestal wash hand basin, enclosed shower with tiled splashback, heated towel rail.
Bedroom Two: - 3.07m x 2.34m (10'1" x 7'8")
Double glazed window to rear, single panel radiator.
Bedroom Three: - 2.67m x 2.01m (8'9"/6'9" x 6'7")
Double glazed window to rear, shelving, single panel radiator.
Bathroom: - 2.34m x 1.8m (7'8"/5'11" x 5'11")
Double glazed obscure window to side, suite comprises panelled bath with dual shower heads over, part tiled walls, heated towel rail.
Externally:
Side driveway providing off road parking, gated entrance than can provide additional parking, pedestrian access to both sides of the property leading to a low maintenance enclosed rear garden, mainly paved and gravelled area's with feature paving, outside tap and external electric point.
Services:
We are advised all mains services are connected, mains gas fired central heating.
Tenure:
Freehold.
Council Tax:
D.
Directions:
From our office in Ammanford proceed to the traffic lights bearing right onto Wind Street. Proceed straight through the traffic lights onto the villages of Penybanc and Tycroes. Take the second right turning after passing the Mountain Gate onto Hendre Road. Go straight through the traffic lights on Capel Hendre Square. Pass the turning for Black Lion Road and continue onto the village of Penygroes. Turn right onto Clos Ael Y Bryn, next right then right again and take the next available left turning whereby the property will be located on the right hand side.
Disclaimer:
Every care has been taken with the preparation of particulars however please note room dimensions and floor plan's should not be relied upon and any appliances or services listed on these details have not been tested.
