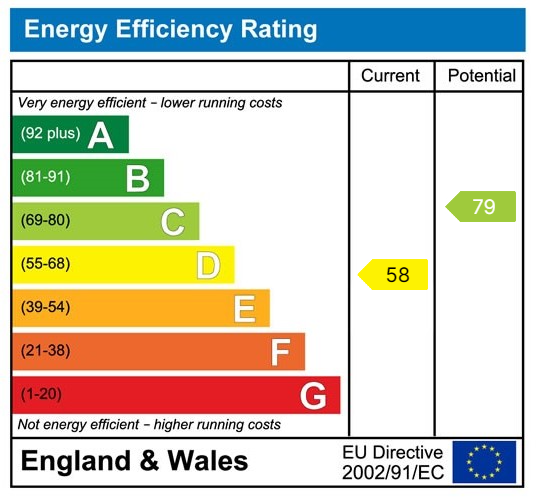Description..
- Ideal Family Home
- Four Bedroom Detached Home
- Two Reception Rooms
- Utility Room
- Potential For En-suite
- Gas C/h & Double Glazing
- Good Size Rear Garden
- Driveway
- Situated On Bus Route
- EPC: 58D/79C
An ideal family home situated on a bus route in the village of Glanamman. This detached home enjoys three bedrooms plus a study, two reception rooms, a utility room and ground floor bathroom. The study was previously a WC and we have been advised by the Vendor that the plumbing is still in place. The property boasts a pleasant rear garden which backs on to playing fields and benefits from a side driveway.
The village of Glanamman offers excellent leisure amenities such as riverside walks and cycle paths, recreational grounds, children playgrounds and more.. The main shopping facilities are located at Ammanford town centre.
Accommodation:
Lounge - 4.78m x 4.37m (15'8" x 14'4"/11'5")
Sitting Room - 4.78m x 3.07m (15'8" x 10'1")
Kitchen - 3.25m x 3.12m (10'8" x 10'3")
Inner Hallway
Utility Room
Bathroom - 3.2m x 2.39m (10'6" x 7'10")
First Floor Landing
Bedroom One - 4.83m x 3.4m (15'10" x 11'2"/10'6")
Bedroom Two - 3.28m x 3.23m (10'9" x 10'7"/9')
Bedroom Three - 4.88m x 2.59m (16'0" x 8'6"/7'7")
Study - 1.98m x 1.7m (6'6" x 5'7")
Externally
Services
Tenure
Council Tax
Disclaimer
Floorplan

EPC

To discuss this property call us on:
Market your property
with Calow Evans
Book a market appraisal for your property today. Our virtual options are still available if you prefer.