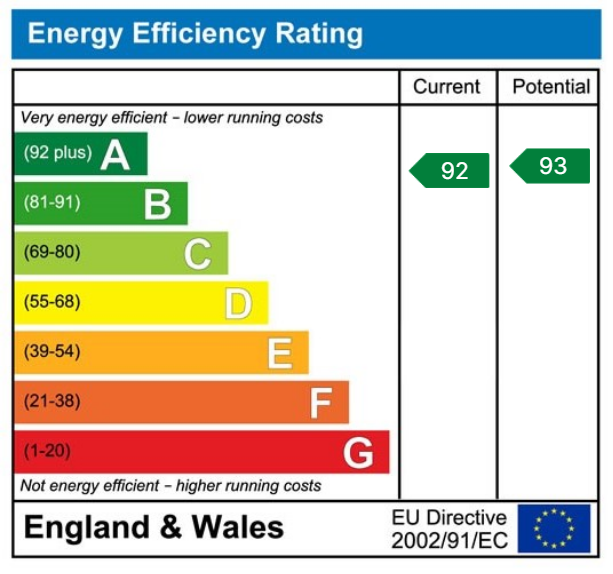-
EER Predicted 92/93
-
High Quality Executive Homes In Stunning Location
-
Eco-Friendly-Air Source Heating & Solar Panels
-
Choice Of Plots
-
4 Double Bedrooms
-
High Quality Bathrooms & En-Suite Facilities
-
Beautiful Countryside Views
-
Landscaped Gardens
-
Driveway & Garage
-
Internal Viewing Essential
HIGH QUALITY LUXURY HOMES IN STUNNING LOCATION.
Clos Yr Ysgol is an exclusive residential development of six brand new executive homes surrounded by stunning countryside and beautiful views in a semi rural location in the village of Milo, Llandybie on the frindge of the Towy Valley. The stylish four bedroom properties offers spacious contemporary accommodation throughout boasting high quality kitchens and bathrooms also retaining the high specifications on fixtures and finishes. Built with Eco-friendly in mind to provide low running costs such as solar panels, air source heating with underfloor heating on the ground floor, triple glazing and very well insulated. A galleried landing with a vaulted ceiling, Ash staircase, Quartz worktops and a Butcher's pantry to name a few. Externally a driveway providing ample parking leading to a detached insulated garage with electric door and EV charger, also a traditional outbuilding with power and lighting. The level gardens provides a great deal of privacy and space, ideal to relax and unwind at the end of the day. Internal viewing is highly recommended to fully appreciate the location and quality build these properties have to offer.
The village of Milo is conveniently located to The historic market town of Llandeilo which offers a good range of amenities to include boutique's cafe's and eateries, leisure facilities to include Dinefwr Park, Nature walks, Aberglasney Gardens and Carreg Cennen Castle not too far a distance away together with a rail link on the Heart of Wales line. The market town of Carmarthen town is approximately 16 miles and Swansea City approximately 17 miles.
Please note the photographs are for plot 1 are for illustration purposes only but they do represent the standard of finishes.
Accommodation:
Entrance Hallway:
Ash staircase to first floor with glass balustrading , LVT flooring, understairs cupboard housing the manifold system for the underfloor heating.
Cloakroom:
Triple glazed window to side elevation, WC, wash hand basin in vanity unit, walls tiled to half way.
Study: - 3.96m x 2.79m (13'0" x 9'2" plus window recess)
Triple glazed square bay window to front elevation, downlighters.
Open-Plan Kitchen/Family Room: - 0.24m x 5.99m (0.3'6" x 15'11"/19'8")
Triple glazed window to rear, triple glazed French doors and window to side, open-plan contemporary kitchen/family room which is fitted with an extensive range of wall and base units with Quartz worktops, Neff induction hob with extractor fan over, ceramic twin sink unit, wine cooler, integrated dishwasher and bin drawers, kitchen island with Quartz worktops and cupboards, LVT flooring, Butcher's pantry with microwave and spice racks.
Sitting Room: - 4.29m x 4.19m (14'1" x 13'9"angled)
Triple glazed dual aspect windows, double doors to kitchen.
Utility Room: - 3.4m x 2.29m (11'2" x 7'6")
Triple glazed glass panel door to rear, triple glazed window to side, fitted with base and larder units, Quartz worktops and sills, 1½ bowl ceramic sink unit and draining board, LVT flooring.
First Floor Gallery Landing:
Ash banister with glass balustrading, feature display area with large feature window to front elevation, double panel radiator.
Master Bedroom: - 5.08m x 3.99m (16'8"/12'9" x 13'1")
Triple glazed square bay window to front elevation, downlighters, double panel radiator.
En-Suite: - 2.26m x 1.65m (7'5" x 5'5")
Triple glazed obscure window to side elevation, shower enclosure with dual shower heads and splashback tiling with border tiling to finish, WC, wash hand basin in vanity unit with fixed mirror and lighting, part tiled walls, tiled floor, downlighters, heated towel rail.
Bedroom Two: - 3.76m x 2.92m (12'4" x 9'7")
Triple glazed windows to side and front elevation, double panel radiator.
En-Suite: - 2.36m x 1.24m (7'9" x 4'1")
Triple glazed obscure window to side elevation, shower enclosure with dual shower heads and tiled splashback, WC, wash hand basin in vanity unit, part tiled walls, downlighters, heated towel rail.
Bedroom Three: - 4.29m x 3.76m (14'1" x 12'4")
Triple glazed windows to rear and side elevations, downlighters, double panel radiator.
Bedroom Four: - 3.99m x 3.71m (13'1" x 10'0"/12'2")
Triple glazed window to rear elevation, downlighters, double panel radiator.
Family Bathroom: - 3.12m x 2.46m (10'3" x 8'1")
Triple glazed obscure window to rear elevation, combined WC and wash hand basin, freestanding double ended bath with freestanding shower mixer taps, corner shower enclosure with dual shower heads, tiled splashback and border tiling to finish, walls tiled to ceiling with border tiling, downlighters, tiled floor, heated towel rail.
Externally:
Enclosed landscaped rear gardens laid to lawn with a natural sandstone patio, Rain Garden with wild flowers, external lighting, detached insulated garage with electric door and external EV charger, power and lighting connected, traditional outbuilding with power and lighting, tarmacadam driveway providing ample parking.
Services:
We are advised all mains services are connected. The road will be adopted with street lighting.
Tenure:
Freehold.
Council Tax:
To be confirmed.
Broadband/Mobile Phone Coverage:
We have been advised full fibre broadband will be available (tbc) and there is mobile phone coverage in the area.
Specifications:
Marley Solar Panels.
Mitsubishi Air Source Heat Pump.
Triple Glazing.
Full Fibre Broadband.
Cat 6 Cabling To Every Room.
Sprinkler System.
Three Phase Electricity Supply.
Adopted Road With Street Lighting.
Neff Ovens And Hob , Butcher's Pantry.
Quartz Worktops.
Ash Staircase.
10 Year Structural Warranty.
Black On Black Windows (Black inside and out).
Underfloor Heating On Ground Floor.
Enclosed Rear Garden.
Ample Off Road Parking.
Detached Insulated Garage & EV Charger.
Sandstone Patio.
Disclaimer:
Every care has been taken with the preparation of particulars however please note room dimensions and floor plan's should not be relied upon and any appliances or services listed on these details have not been tested.
